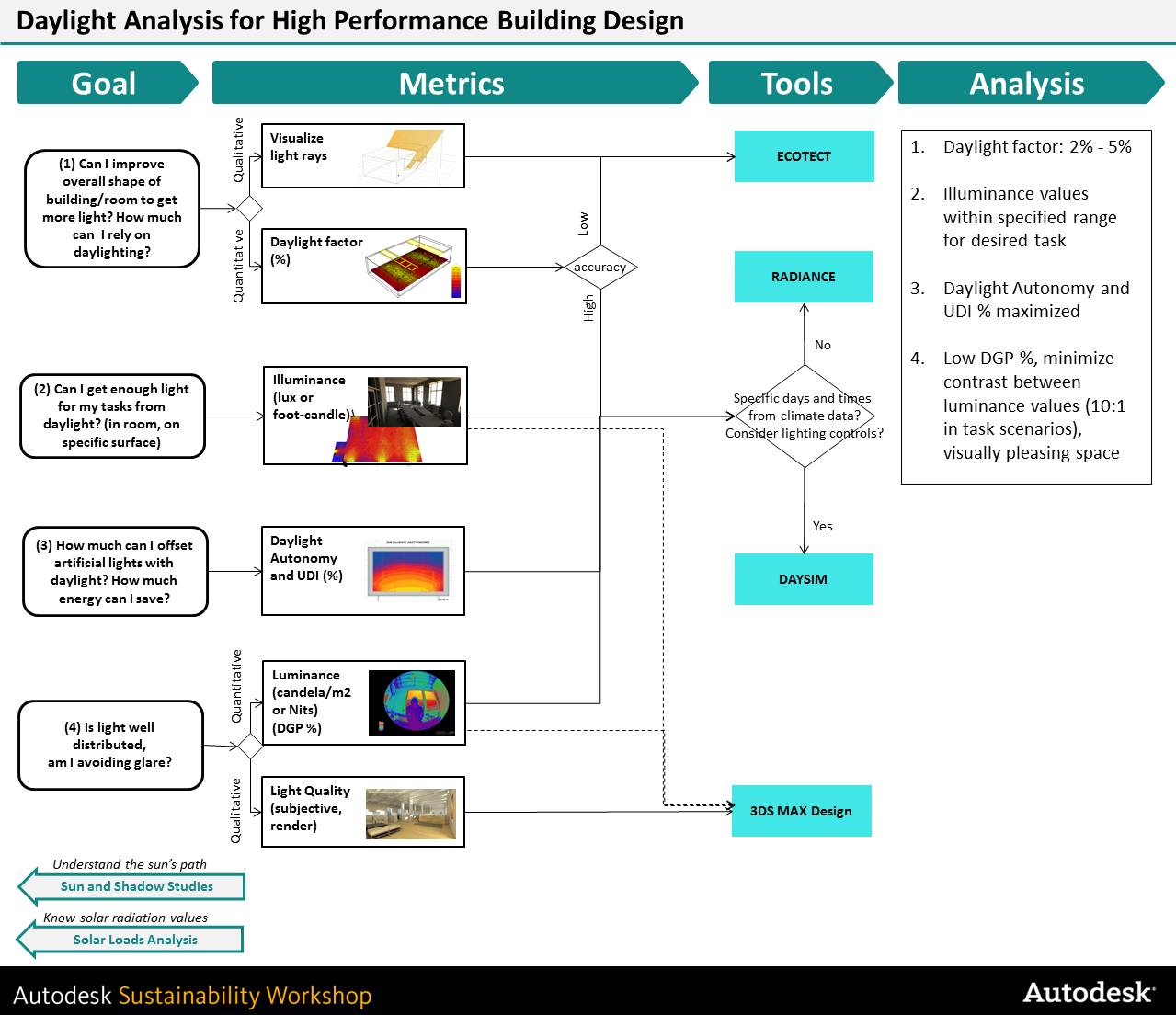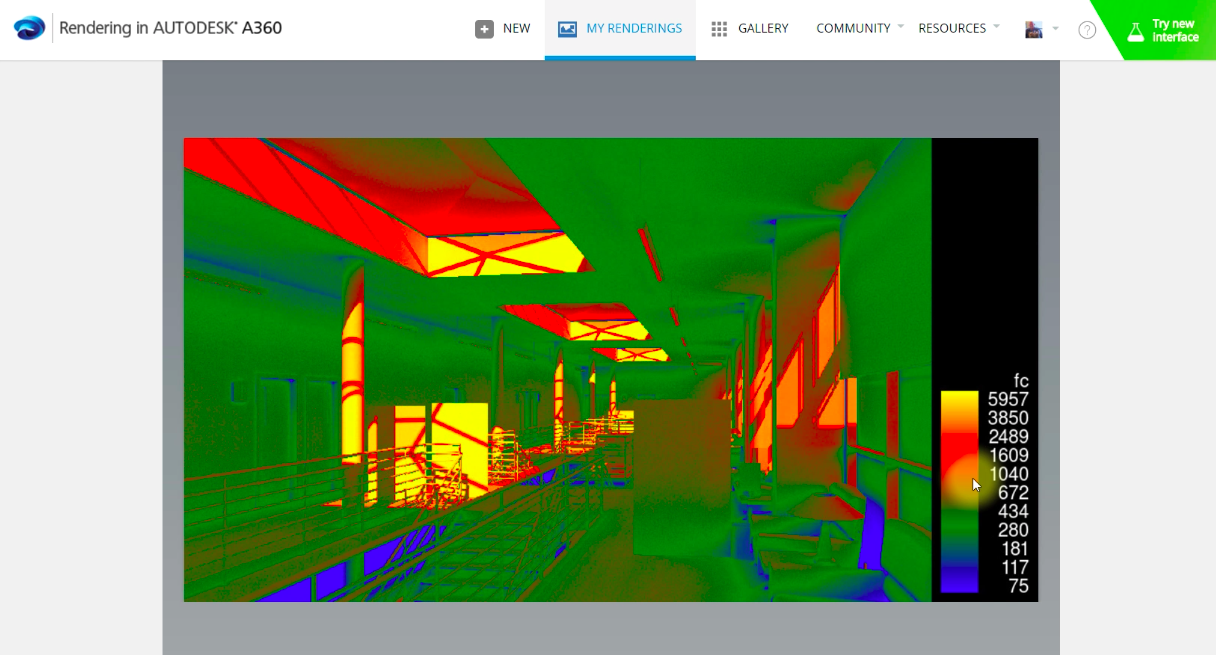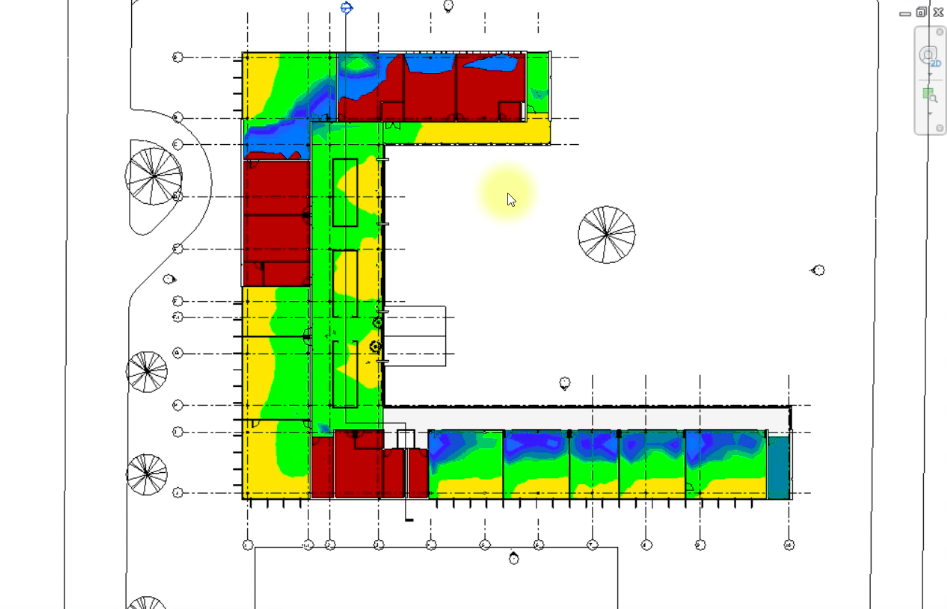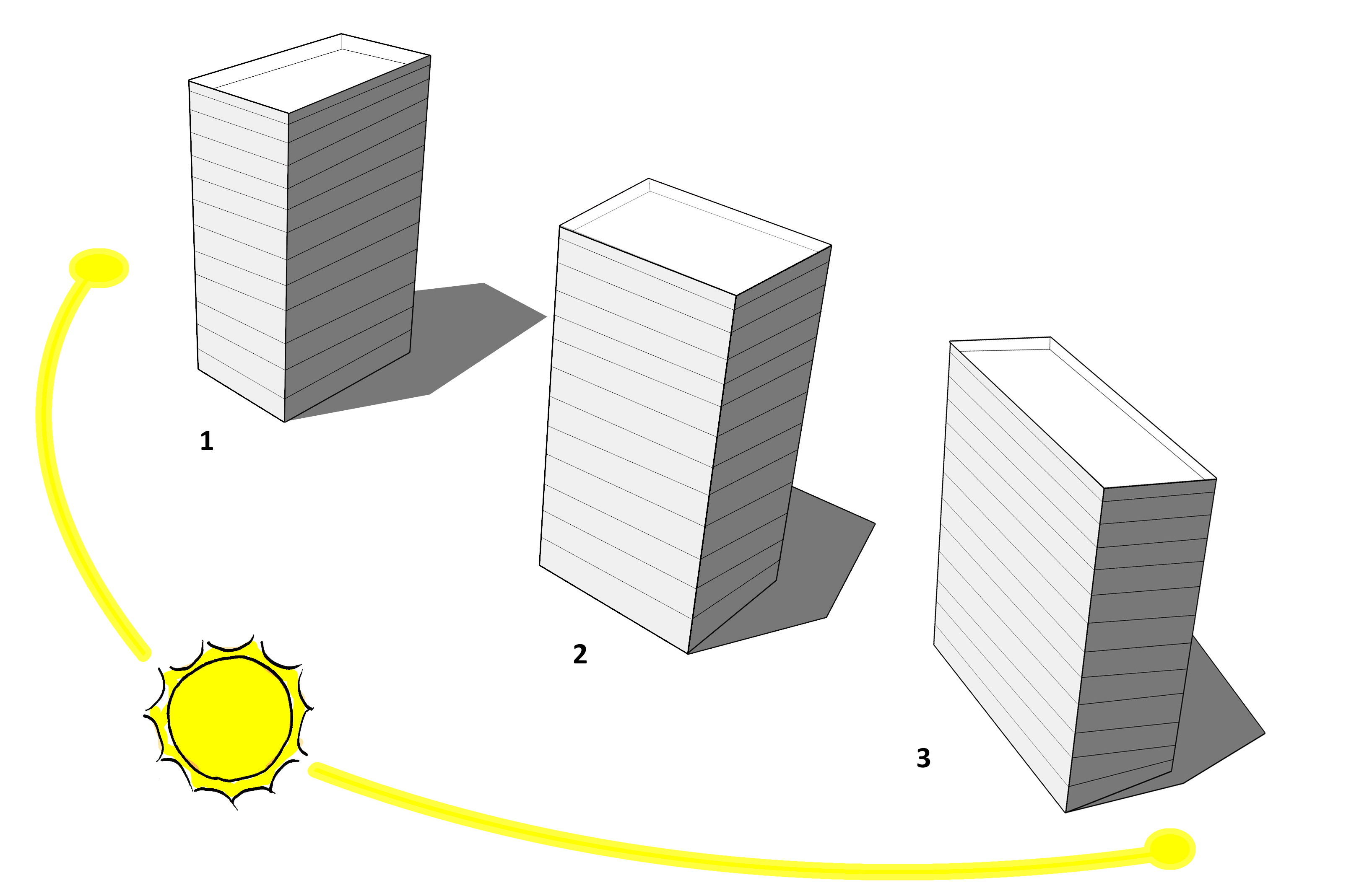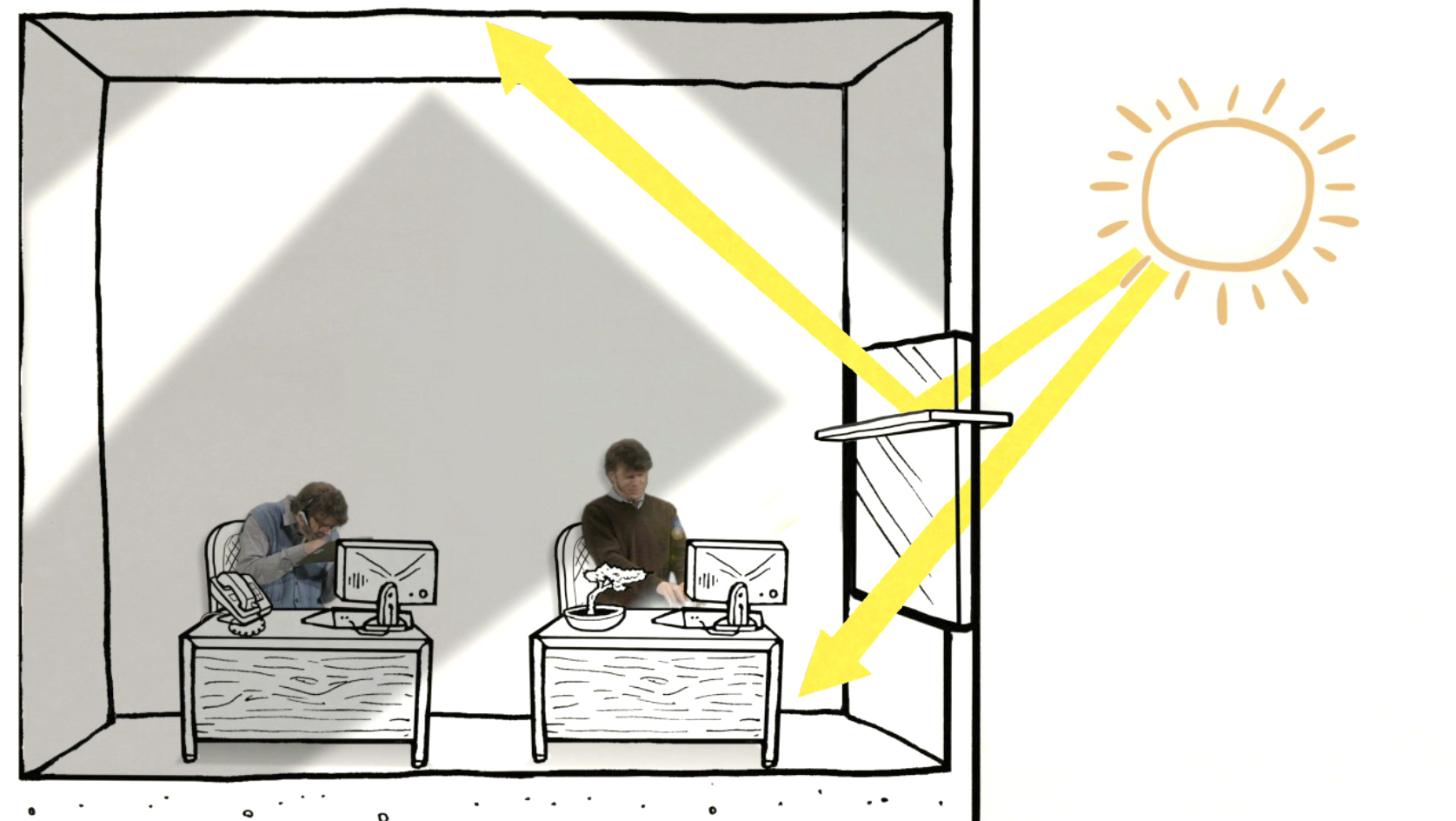You are here
You can understand and quantify the amount of the sun’s light in your project with daylighting analysis. This can help you create comfortable and beautiful spaces, reduce lighting loads, and reduce cooling loads.
When doing daylighting analysis, you’re typically trying to answer some fundamental questions that include:
- Can you improve the form of the building/room to get more natural light?
- Can you get enough light for specific tasks?
- How much can you offset artificial lights with daylight?
- Is light well distributed and not causing glare?
There are many ways to measure and visualize light, and you may use different tools depending on which question you’re trying to answer. The decision tree below can guide you to the right metrics and tools.
Jump down for more information on:
Daylighting metrics
Before you can effectively use the daylighting values reported in the software, it’s important to know what the numbers represent.
See more information on the Measuring Light page.
Some especially important notes are:
- Good daylight comes from the sky, not the sun directly.
- When determining light levels for tasks in a building, measure the light falling onto the surface (illuminance, measured in lux or footcandles). This does not depend on the material properties at the analysis point.
- When trying to avoid glare, usually measure the differences in the light reflecting off of a surface (luminance values in cd/m2, or another glare metric like DGP). This does depend on the material properties at the analysis point.
- Metrics like daylight autonomy and UDI are especially useful when trying to predict energy savings based on daylight analysis, and analyzing the effectiveness of daylight at a particular workspace. These can be calculated with Daysim and Radiance.
Daylight Optimization and the Design Process
It’s important to remember that computer simulations take time. The first step is to have a clear vision of how the results will help you improve your design. You may be able to use hand calculations and rules of thumb to get started.
Early-on in the design process, daylight feasibility analysis in BIM should be done in conjunction with solar loads analysis and sun and shadow studies.
To avoid glare, you’ll want to avoid the penetration of direct sun. And, since daylight is a form of radiation (short wave, within the visible spectrum), studying solar radiation can give you a sense for how much light you may be able to pull in from different sides of the building.
Often designers use previous experience and rules of thumb during these early phases. But when using BIM, you typically want to study conceptual rooms for their overall shape, aperture layout and size, and general shading strategies. Metrics to consider are the average daylight factor for the space.
Later in the design process, you can really hone-in on the daylight to test for interior visual comfort. This is where computer simulations and lighting consultants typically come in. Often this work involves quickly testing different design parameters like shading features, glazing properties, and window placement. Simulation results are usually calculated on a workplane and from specific vantage points (head height of a worker).
Additional resources
Daylighting can be an incredibly in-depth topic. Additional resources to help you get started:
- Lecture notes from Christopher Reinhart (from 2006 at McGill University, now at Harvard)
- Ecotect Natural Frequency Wiki on Daylighting
- Daylight visualizer tool from Velux – A simple conceptual design tool created by a skylight manufacturer that allows simple built-in modeling and analysis.

