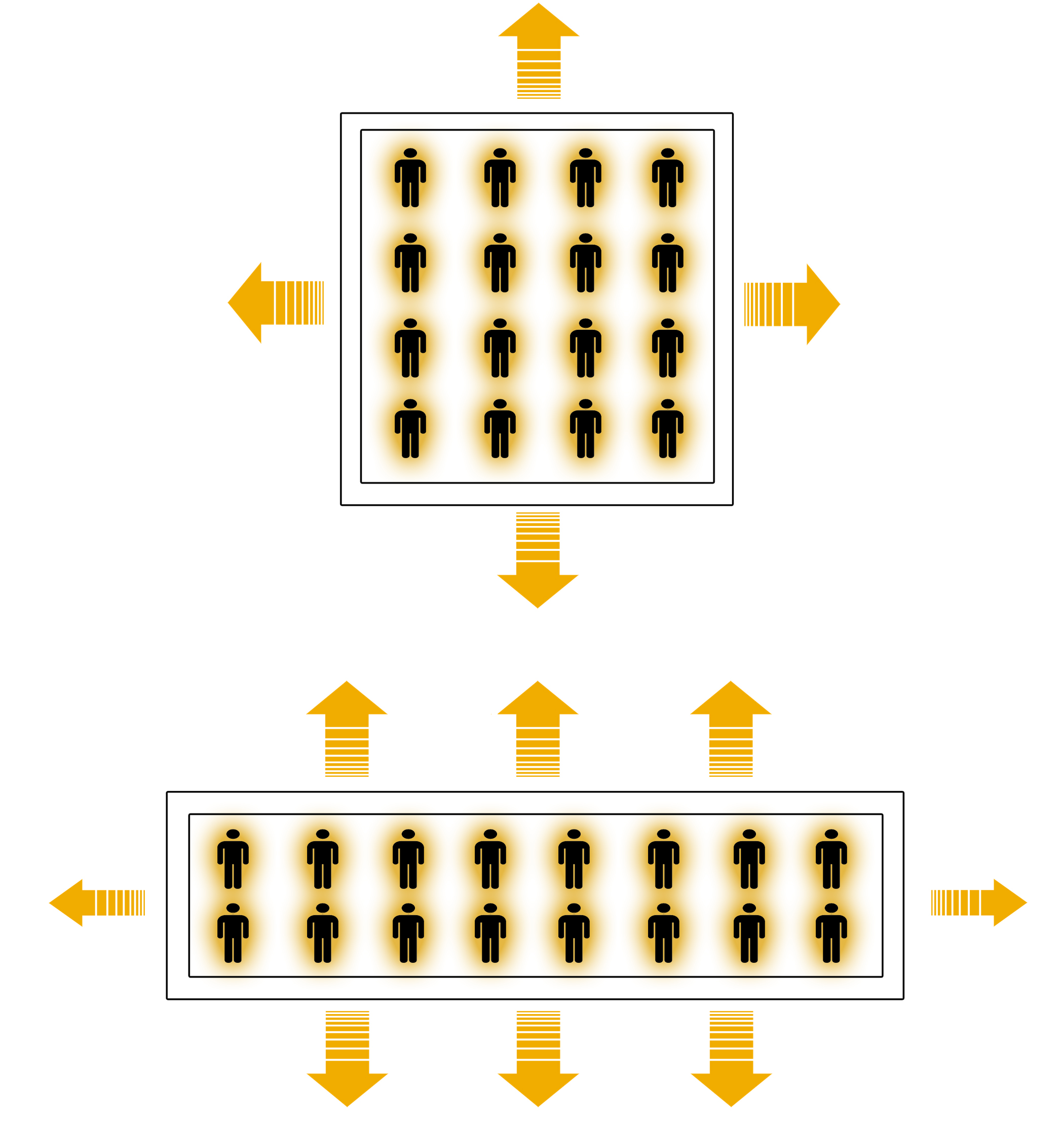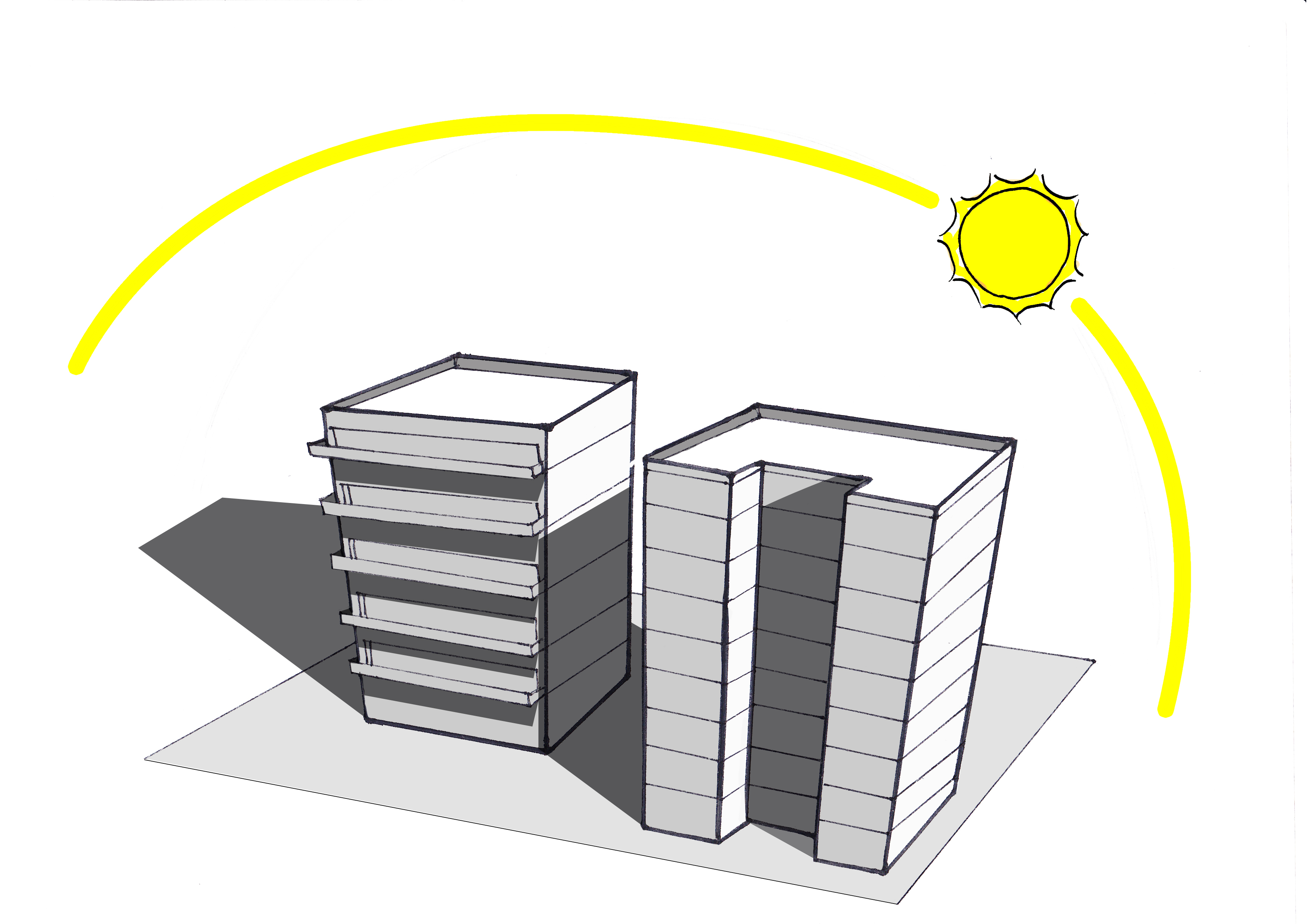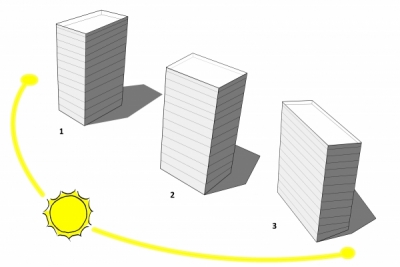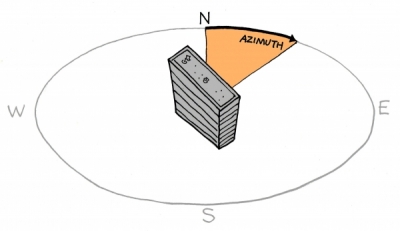You are here
"Massing" is deciding on the overall shape and size of the building. Will the building be tall or short? Long and thin? Will it have significant cutouts, or be more solid? Successful massing uses the general shape and size of the building to minimize energy loads as much as possible and to maximize free energy from the sun and wind.
Orientation is simply what compass direction the building faces. Does it face directly south? 80° east-northeast? Along with massing, orientation can be the most important step in providing a building with passive thermal and visual comfort. Orientation should be decided together with massing early in the design process, as neither can be truly optimized without the other.
Aside for reducing energy use and enabling passive design strategies, successful massing and orientation can take advantage of site conditions, such as rainwater harvesting, and can help the building contribute to the health and vitality of the surrounding ecological, social, and economic communities. For instance, it can be massed and oriented to connect its social spaces with street life, or avoid shading nearby wild lands, or could steer foot traffic away from ecologically sensitive areas.
Building Massing
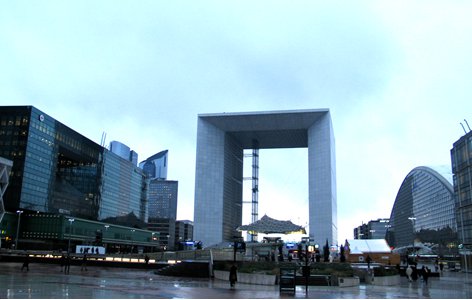 |
In this image you can see several massing strategies: The extreme “O-shaped” building in the middle, the blocky building on the left with the street-level protrusion, and the large building on the right with the arched roof. Many of these choices were made for aesthetic reasons, but massing is very important for energy use. |
For many building types, massing is one of the most important factors in passive heating, cooling, and daylighting, yet often these are not considered until after massing is finished. It’s important to begin considering passive design strategies in the massing stage, so that the surface areas exposed to sun at different times of day, building height, and building width can all be optimized for passive comfort.
In the image below, "Opt 2" has the same area as "Opt 1" but uses less than half the energy, because of better massing.

Massing decisions depend on the specifics of the project site and goals. BIM tools can provide designers with early conceptual energy analysis to test different massing options. This analysis can take into account how site features like natural land formations, surrounding buildings, or vegetation affect the performance of the design. Such features can shade the sun and change wind patterns, so this is especially important for thermal comfort and daylighting comfort. They can also affect acoustics, rainwater harvesting, and other performance factors.
Massing for Building Program
The right massing depends on the building's program. Sparsely populated buildings with little activity or equipment, such as many homes, generate relatively little heat from internal loads. In cold climates, they benefit from compact floor plans to avoid losing heat to the outside. This minimizes the ratio of surface area to volume, lowering heat loss to wind and radiant cooling.
On the other hand, densely populated buildings with high activity and/or energy-intensive equipment generate a great deal of heat, causing high internal cooling loads. Thus, even in colder climates it may be advantageous for such buildings to have thinner floor plans, to get more cooling for free.
Sophisticated massing can go even further to optimize heat gains or cooling. For instance:
- Roofs can be angled for optimal solar heating.
- Reveals and overhangs can shade parts of a building with other parts of the same building.
- Aerodynamic curves can reduce heat loss from infiltration.
- Interior buffer zones can be placed in a building's west side to protect living and working areas from the hot afternoon sun (for example stairs, restrooms, entry corridors, etc.)
Whether your massing is simple or sculptural, you should perform basic energy modeling simulations of many different options.
Using building mass or overhangs to create shade
Building Orientation
Orientation is simply what compass direction the building faces. It should be optimized early-on, along with massing, and can be the most important step for passive design.
Different building orientations
Orientation is measured by the azimuth angle of a surface relative to true north. Successful orientation rotates the building to minimize energy loads and maximize free energy from the sun and wind. More details here.
A building's orientation is measured by azimuth
Links and References
- A helpful guide from Singapore’s Building and Construction Authority.

