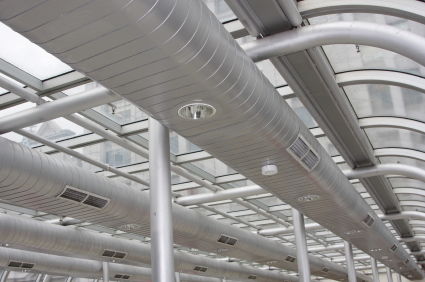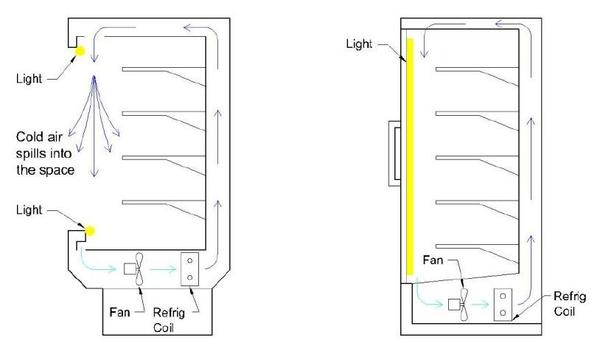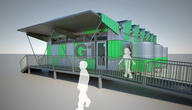You are here
Heating, Ventilation and Air Conditioning (HVAC) systems help keep building occupants comfortable. HVAC systems are usually designed by mechanical engineers and typically account for 30% or more of a buildings total energy use. An effective HVAC strategy is essential for a Net Zero Energy Building.
HVAC basics
Traditional HVAC systems heat or cool air that is then forced throughout the building. To improve efficiency, look for equipment with a high coefficient of performance or energy efficiency ratio. Also, maximize the whole system with integrative design. For example, heat exchanging systems can condition incoming air with energy from exhaust air. HVAC equipment that doesn’t use forced air, like chilled beams and radiant panels, can also be very efficient.
HVAC Simulation for Sustainability
Using Autodesk simulation tools, you can estimate how much energy your building will use, make adjustments to building systems, and compare results to determine the optimal configuration. For early analysis, use the Conceptual Energy Analysis (CEA) Tools in Autodesk Vasari and Revit. First, create a massing model and then choose one of the several HVAC systems available for simulation.
Using Revit MEP, you can calculate peak heating and cooling loads, as well as measure the impact of varying the amount of outside air and the level of filtration. See Revit MEP Tutorials for detailed information about how to perform this type of calculation.
For more detailed analysis, you can export your model to Autodesk Green Building Studio. This will give you more information about weather conditions, the energy mix in your area, and a rough estimate of your building’s energy use. For more precise results with an externally validated tool from the US Department of Energy, you can export your Revit BIM model to eQUEST. For even further analysis of your Revit model, including visualizing airflow with Computational Fluid Dynamics, see Visual Quantitative Energy and CFD Analysis.
To see high-performance building design strategies at work in a more complex building, see the grocery store retrofit 10xE case study by The Rocky Mountain Institute (RMI). You will learn how to calculate lighting levels , determine HVAC load calculations, and perform whole building energy analysis from a BIM model.
| Attachment | Size |
|---|---|
| 383.6 KB | |
| 8.65 MB | |
| 16.73 MB |
Dive Deeper
HVAC Equipment
Mechanical heating and cooling uses electricity or burning fuel to achieve thermal comfort in buildings. They are also called HVAC (Heating, Ventilation, and Air Conditioning) systems. They include air conditioners, boilers, chillers, heat pumps, dehumidifiers and humidifiers, radiant systems, and other types of equipment.HVAC Design and Layout
As you specify the equipment, you'll want to configure it within your system design so that it is most energy efficient and most effective at keeping people comfortable.HVAC Controls and Operations
Even after you've specified the equipment, configured the system, and built the building - you're only part way there to a high performance building. You'll need to make it easy for facilities personnel and occupants to keep the building running at peak efficiency.Links and References
- Holistic design guidance to achieve 30-50% energy efficiency gains on a variety of building types.
- From the Whole Building Design Guide




