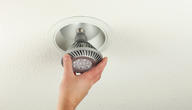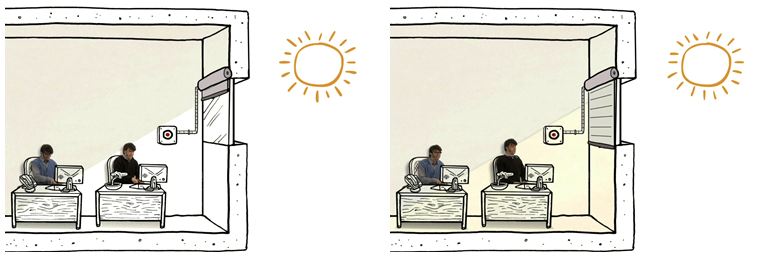You are here
Using 3D Max Design, artificial lighting units can be placed into the model and simulated to determine the best possible configuration for lighting within your building project.
Revit MEP to 3dsMax
These videos are from Aaron Buys of the Rocky Mountain Institute, and included in the RMI Supermarket Case within the Project Gallery. They cover exporting from Revit MEP and performing lighting calculations in 3D Studio Max from artificial lights.
Video 1 - Exporting Geometry
- Prerequisites: Create geometry in Revit MEP 2012
- Make sure light fixtures are visible in your views.
- Load and insert the fixture.
- Edit light photometric properties.
- Create other mass objects (aisles).
- Create space schedule showing zonal cavity analysis.
- Switch to 3D view.
- Turn lights on in rendering (View tab).
- Export to FBX® file format (can only do from 3D view).
- Import FBX into 3ds Max Design.
Video 2 - Lighting Calculations
This video from goes through the process of calculating point-by-point light measurement from an array of artificial lights. Performing these calculations will give you an idea of how to optimize the amount of light required for the tasks taking place within your building project.
- Create materials and assign to objects.
- Delete light fixture objects (separate from photometric object).
- Create a light meter.
- Calculate light meters.
- Export to point-by-point data to CSV file.
3dsMax Design - Lighting Design Assistant Tutorials
This video series goes through the process of importing weather file information to 3D Studio Max and then applying it to the session that you are working in to provide accurate simulations of light behavior within your building project.
Footcandles or Lumens can be calculated using the Lighting Design Assistant in 3D Studio Max
These videos were produced by Xanadu CAD and are available on their YouTube channel.
Part I
This video will take you through the process of creating a lighting analysis that provides information about the quanitity of light at various points within a rendered image in 3D Studio Max Design.
Part II
Simulate window covering systems to reduce glare and the amount of sun entering your space to be optimized for the tasks taking place within your building.


