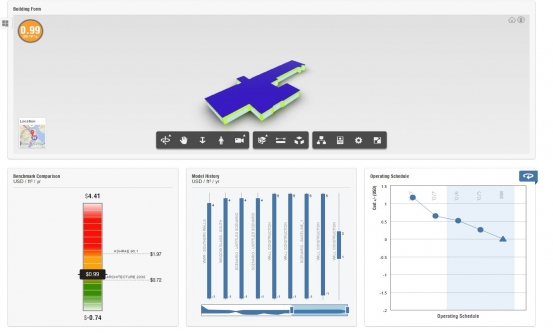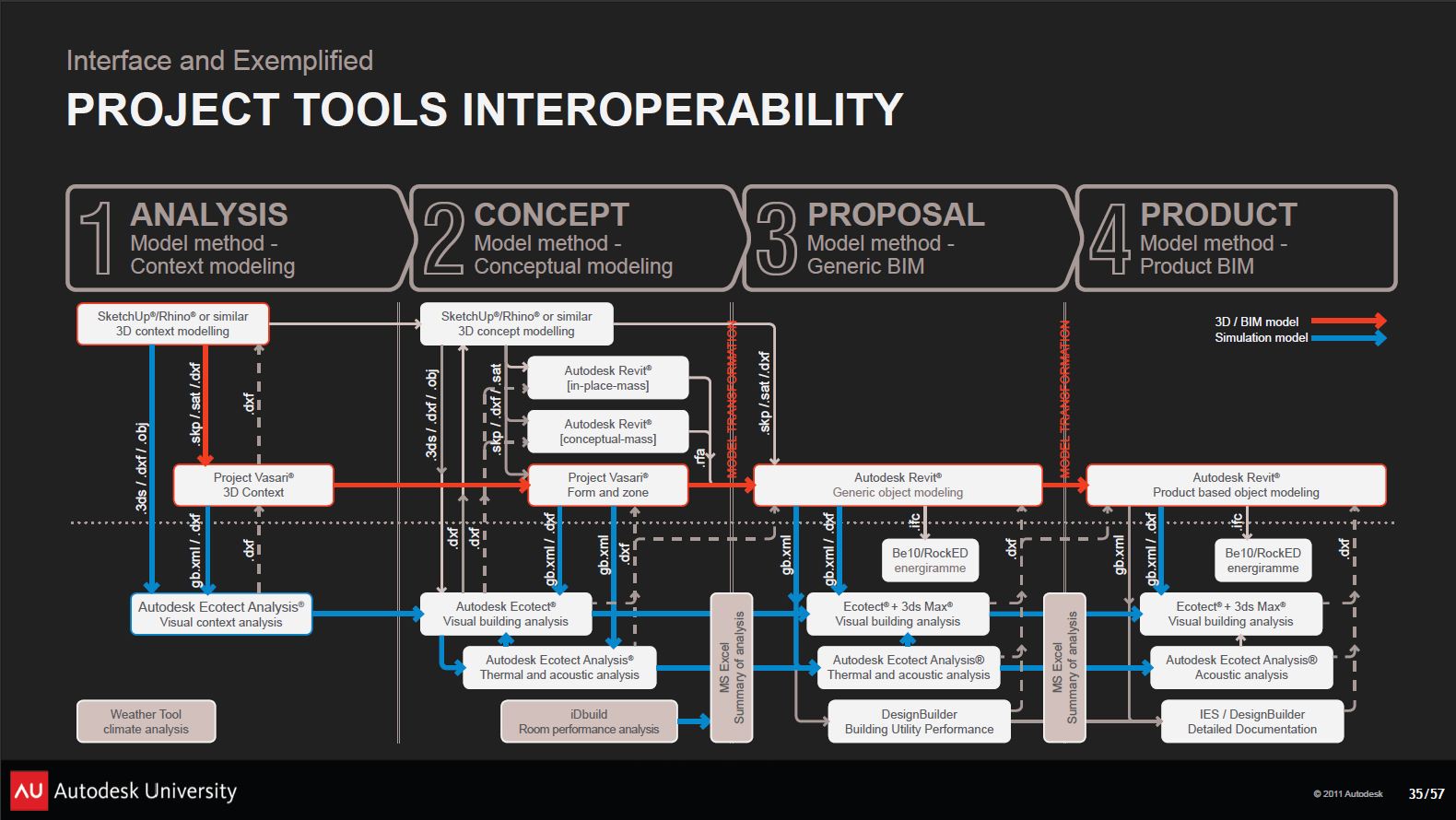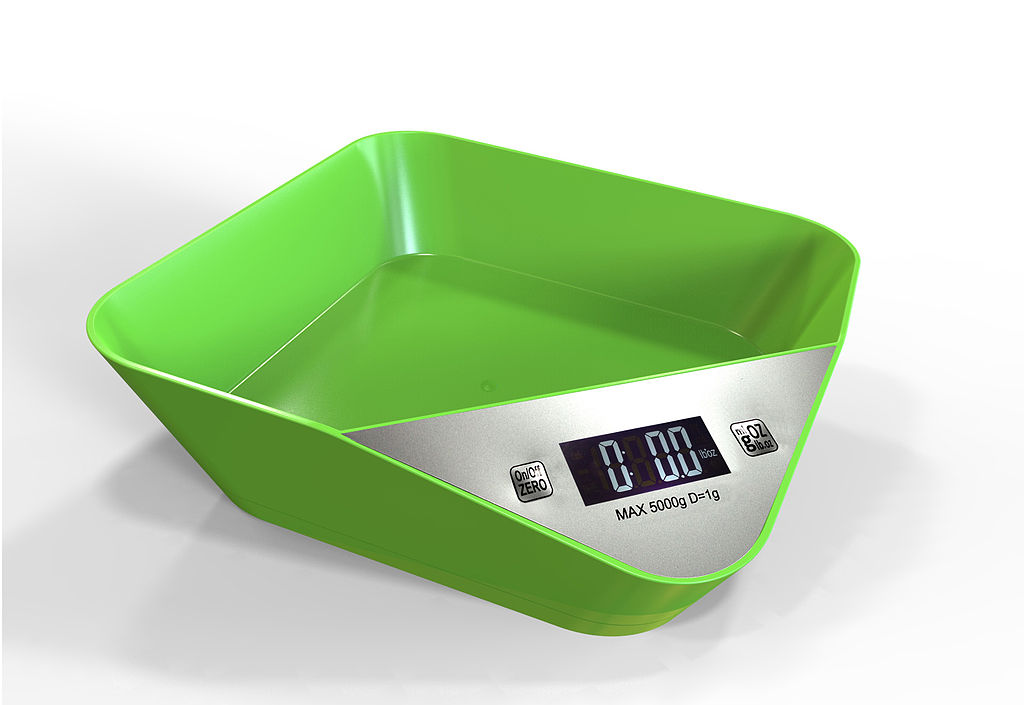You are here
Being deliberate about your analysis process using BIM can go a long way towards both saving you time and improving the usefulness and validity of your results.
Mapping out your overall BPA workflow can help you understand how to use analysis as an integrated and iterative part of your design process.
Knowing Goals and Metrics
The first step of the analysis process is creating a clear picture of what you’re trying to learn and what aspects of the design you’re trying optimize. This can help you understand what tools to use, and what to look for in the analysis results.
Using Tools for Simulation & Analysis
Once you know your goals and metrics, you can start running simulations that compare various design alternatives and gain insights from the analysis results.
It's often best to first do some rough calculations to have an idea of what you would expect the results to look like before you run the simulations. If your simulation results are way off, you will know that something’s wrong.
Next, you’ll create a model that tries to approximate the physical reality as well as possible - or as well as is necessary for the precision of the simulation. This will often start with a high level conceptual model that illustrates the overall shape and form of the building with few details. As you iterate in your design process and progress in your analysis, you can add detail to your model to explore the aspects of the design that have the greatest impact on the building performance.
At each stage in your design process, you can simulate the building’s performance and generate insights that help guide your design strategy and next steps.
Design Optimization Decisions
When using the Insight analysis tools, you receive information about the overall building performance based on the current assumptions in your energy model and feedback about specific factors that can help guide your design strategy to improve your building’s performance.
 |
|
Energy Analysis of the Audubon Center using Insight |
Insight can help you identify and focus your attention on the design factors that have the greatest impact on the overall building performance. It allows you to easily make changes to the assumptions used for these key design factors and immediately see the effect of these design decisions on the results. This enables you to see the impact of a wide range of viable assumptions for each major design factor as you optimize your building’s performance.
For each design factor, the performance impact of the assumptions in your model are presented relative to a range of potential values for that factor. For example, for all the Window-to_Wall Ratio (WWR) factor a range of potential values from 0% to 90% WWR is offered. The Insight interface for each design factor allows you to easily change the range of values to be considered in the analysis and see the impact on the mean energy performance as you make the changes. As you continue your design process and focus your design decisions, you can narrow these ranges to drive toward more precise results.
To help you get the maximum benefit from the results and improve your design, Insight provides a benchmark comparison that allows you to see how your design performs in comparison to industry benchmarks such as ASHRAE 90.1 and Architecture 2030.
With Insight, you can also easily evaluate many design alternatives (different shapes, sizes, locations) and use scenarios to quickly apply consistent assumptions to several models for accurately comparing the results.
By following this process, you’ll be prepared to make an informed design decision.


