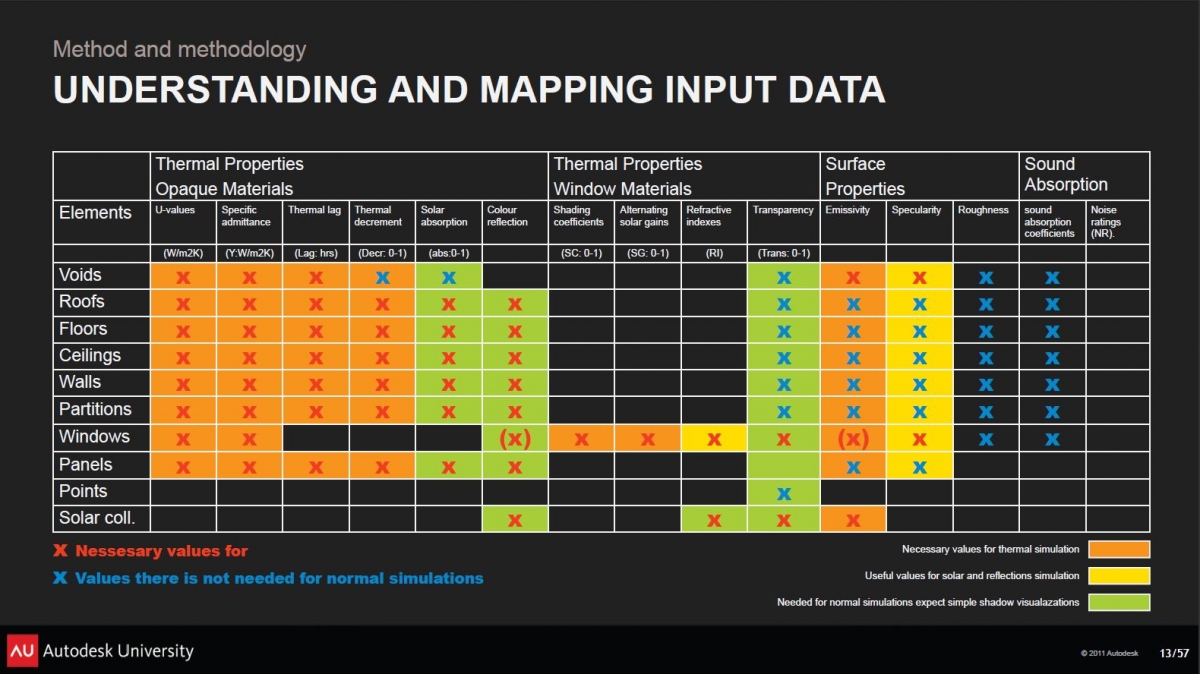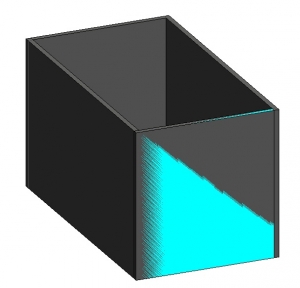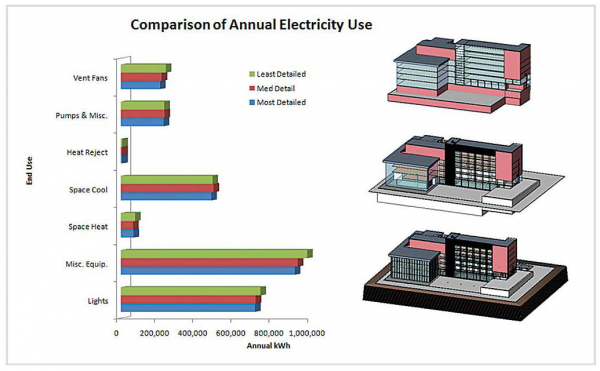You are here
You may need to use different models and different tools for different types of analysis, at different points of time in the process. This page presents some questions to ask yourself so you can be most effective.
| Models in Autodesk Ecotect |
- What kind of analysis is most valuable? What kind of model do I need?
- What are energy models and when should I use them?
- How many different analysis models do I need?
- What’s the desired output of the analysis?
- What are the inputs you need?
- How detailed do the geometry and underlying assumptions need to be?
- How should I prepare models for analysis?
What kind of analysis is most valuable? What kind of model do I need?
Different analysis techniques require different types of models.
Examples:
- An early-stage energy model to answer big questions about orientation, form, and macro-level occupancy effects. This model can be very basic, with only conceptual geometry, basic schedules, and roughly defined spaces.
- Lighting models can improve visual comfort. These models should be more detailed, and contain both precise geometry and material properties.
What are energy models and when should I use them?
Energy models are an example of an analysis model that is built specifically to help you calculate your building's expected energy demand, and how much it costs to meet that energy demand.
Energy modeling happens throughout the design process from concept through post-construction. Because energy modeling is a holistic view of the building, is a great way of “keeping score” and seeing the combined effects of the different elements of your design.
Experimentation, iteration, and parametric analysis using energy modeling can help optimize your design and can help you understand the most important energy efficiency measures. Experienced energy modelers know how to optimize their models for fast analysis and hone-in quickly on the parameters that matter most.
In early-stages, conceptual energy modeling helps you to answer big questions about the building's form. Later-on, detailed energy models can help to answer questions about the systems that meet the building's energy demands (HVAC, lighting).
How many different analysis models do I need?
You may need different models to analyze different goals (i.e. visual comfort, energy use). Sometimes you'll even need different models to analyze the same goal at different stages of design (i.e. different aspects of lighting design; different precision in energy analysis).
You can save time if you the geometry and data from a single building information model, and pass this information between tools effectively. But, by the same token, you can lose time if you try to run analyses on models that aren’t built for it.
Examples:
- Early-stage energy model: One simple model to measure annual energy use.
- Lighting model: Perhaps one simple model for visualizing shadows, and another more detailed model to measure light levels.
What's the desired output of the analysis?
The desired output depends on what you're trying to analyze and optimize. You should always ask yourself how you will measure the success or failure of your designs. You can then use these metrics to compare design options against each other.
Examples:
- Early-stage energy model: Annual energy use intensity (kWhr/year/m^2)
- Lighting model:
- Model 1: Rough visual images showing the boundaries of the shadows at the summer and winter solstice.
- Model 2: Footcandle measurements on a 1 ft2 grid at the summer and winter solstice. Meet as much of your lighting requirements with daylight alone.
What are the inputs you need?
 |
| A description of some of the input data needed for different forms of analysis From Asbjorn Levring and Daniel Nielsen. |
The required inputs are based on the type of analysis. To analyze energy use, thermal comfort, or visual comfort, you'll need more than just geometry. For example, you'll also need the thermal and/or visual properties of the materials.
In energy modeling, the results are based on:
- The building geometry (i.e. shape, layout, wall constructions)
- The thermal performance of that geometry (i.e. thermal and visual properties of window properties)
- The building services used to meet energy demand (i.e. HVAC and lighting systems)
- The occupancy of the building (i.e. building zones and operation schedules)
- The properties of the climate (i.e. sunlight and cloud cover data)
- The energy sources available at the building's location (i.e. energy mix, energy costs)
This information is passed to simulation engines using file formats like gbXML. Sometimes you need to add to this information in the simulation tool (like Green Building Studio or Trane Trace). Models need to be “fully described” for the energy simulation to produce results.
In early conceptual phases, these assumptions are very rough and often based on default values embedded in the modeling software. In detailed energy analysis, these parameters are tweaked to more closely approximate your actual design.
Examples:
- Early-stage energy model: Assume that the program defaults for materials and operating schedules are valid.
- Lighting model:
- Model 1 (shadow study): Just the geometry and the sunpath data may suffice.
- Model 2 (lighting levels): Color reflection, solar absorption, transparency, refractive index, and specularity for walls, floors, ceilings, and windows.
How detailed do the geometry and underlying assumptions need to be?
To get accurate results fast, the geometry of analysis models is usually simplified. Focus on providing just the information you need to provide to get actionable results.
To get accurate results and fast simulation times, you don't want to pass overly detailed models to the simulation engine. The building geometry that architects are used to describing is often more detailed, and in a different form, than what’s needed for analysis. For example, in an energy model all surfaces are planar and wall thicknesses are described in the material parameters (not in the geometry itself).
Examples:
- Early-stage energy model: Simple conceptual forms, default settings for occupancy schedules based on building type, default constructions.
- Lighting model:
- Model 1 (shadow study): Conceptual geometry of the inside and outside surfaces of the room
- Model 2 (lighting levels): Precise data on surface properties of the walls, floors, and ceilings.
This hour-long webinar from Sean Quinn of HOK and Peter Marchese from Microdesk (on Micrdesk's YouTube channel) explains more about how to integrate analysis for high-performance design into the process - and shows some useful case studies and examples.
How should I prepare models for analysis?
When creating a model for use in simulations, you need to make sure that it is modeled appropriately so that the simulation will run properly.
Since Revit 2014, the creation of Energy Analytical Models has been much easier with “Building Element Mode” for whole building energy analysis. That said, file formats and conversions between different modeling and analysis tools can be a major headache. This page does not even come close to covering it in the amount of depth required, but it will give you a few pointers and links to helpful resources.
Often models that are created in one tool will be analyzed in another. It's important to validate the model’s geometry when making these conversions.
Importing Geometry
Revit to Ecotect
This video will help you properly export your Revit model to FBX and import to Ecotect for analysis. It is important that your model be as simple as possible for the Ecotect export to work properly.
There’s more on this topic in our Ecotect Fundamentals Videos.
Rhino to Ecotect
Download the Ecotect to Rhino Tutorial
(by Tiffany Otis and Christoph Reinhart, Harvard Graduate School of Design)
What to watch-out for
 |
| Co-planar faces can often reveal themselves by appearing like the image above, or 'shattered geometry' |
Co-Planar Faces
When two planes are in the same place, they are called 'co-planar'. This can create issues with all kinds of simulations and should be avoided at all cost.
Over-Modeling
A model which is 'over-modeled' can cause a huge amount of additional time to the simulations that you run on your model. The requirements for a rendering are much different than what is required from an energy model or a day lighting analysis. In general, when an element in a model has a lot of faces, like a round railing, it should not be included in the export for analysis. If you are making your model in Revit, you can control what is exported by entering a 3D view and hiding all elements in the view that you don't want, before you export the model.
 |
This diagram shows the level of detail in a model and the corresponding results in energy analysis. |
Gaps in the Model
When building a model for analysis in a parametric modeler, make sure that the model is 'water-tight'. Conceptually, you should be able to fill your building with water and then turn it over without any leaks. You can make your life much easier by using parametric modelers like Revit and being careful to constrain to the floors or roofs above.
| Attachment | Size |
|---|---|
| 5.18 MB |

