You are here
In order to know the building's true thermal performance, you must calculate overall R-values for assemblies like walls, roofs, floors, and glazing. The total R-value (or "overall" R-value) of an insulated assembly may be higher or lower than the R-value of the insulation, depending on the assembly's construction. Thermal bridging is when the overall R-value is lower than the insulation's R-value.
Buildings are rarely built of a single material, so to determine the total R-value you need to factor-in all of the individual components. Thermal resistance adds differently if it is in series or parallel. For high performance buildings, you usually want high R-values (good insulation).
Total R-Value
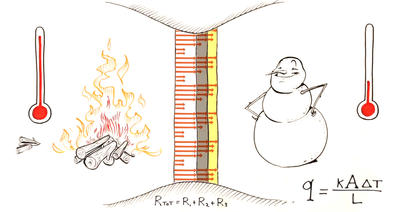 |
| Adding layers of insulation in series |
Adding R-values In Series
When materials are sandwiched together, perpendicular to the direction of heat flow, it is called adding "in series". An example of this is a cavity-brick wall, with two layers of brick, an air gap, and 1/2" (1.2 cm) of plasterboard, all in a row.
The heat must pass all the way through one material before it gets to the next material, so any heat flow blocked by one material is blocked the rest of the way. Mathematically, adding in series is easy: simply sum all thermal resistances (R-values).
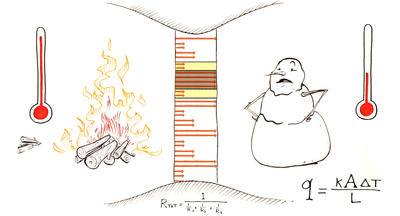 |
| Adding layers of insulation in parallel |
Adding R-values In Parallel
When materials are sandwiched parallel to the direction of heat flow, it is called adding "in parallel". The heat being transferred does not need to pass all the way through one material before it gets to the next material; instead, it can take the path of least resistance. An example of this would be a standard window in a well-insulated wall.
Mathematically, adding in parallel means the overall R-value will be one divided by the sum of the reciprocals of all the individual materials' R-values. A highly conductive material can completely short-circuit other insulative materials and cause the total R-value to be low.
Calculating the Total R-value
The total insulation of an assembly includes all of the resistances of its individual materials, whether in series or in parallel or both. If some materials are in parallel while others are in series, each section of materials in parallel should be treated as a layer, and its overall R-value calculated. Then all layers can be summed for the total R-value.
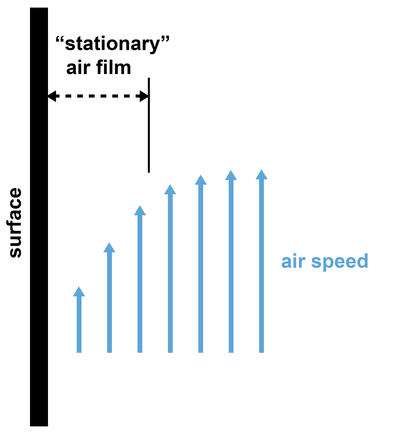 |
| Air velocities are near zero at the surface of an object. This insulating layer of air “attaches” itself to the surface is an air film. |
Resistance from Air Films and Air Spaces
Air on the surface, and between, building constructions add insulating properties. In addition to the insulation due to the materials themselves, this air provides a slight additional insulation value and should be considered when you’re calculating the total R-value.
Air films are layers of air that are assumed to be static on each side of a building envelope, and air spaces are volumes of air within building constructions. They are both interesting thermal components because although they are actually void of material, they have potentially useful thermal properties. They can contribute substantially to the insulating capabilities of some construction assemblies.
| Air film position and climate | RSI (K•m²/W) | RUS (hr•ft²•°F/Btu) |
| Horizontal (flat ceiling) in winter | 0.11 | 0.61 |
| Horizontal (flat ceiling) in summer | 0.16 | 0.92 |
| Vertical (wall) anytime | 0.12 | 0.68 |
| Any outdoor surface, anytime, in significant wind (15mph) | 0.030 | 0.17 |
Cavities and Air Spaces
An air space is a planar volume of air contained on two sides by some elements of an envelope assembly (drywall, brick, insulation, etc.). As mentioned in insulation, air spaces are commonly built-into wall constructions to help reduce heat transferwhen multiple layers are in series.
Air has a high resistance to heat conduction, but it has almost no resistance to heat radiation, and little resistance to heat convection outside of the thin air film touching surfaces. When conduction, convection, and radiation all occur at the same time, the overall thermal resistance of air spaces becomes virtually independent of gap width when it is greater than around 1" (2.5 cm).
The resistance of a thick air space can be increased by subdividing it into several thin layers. The resistance of the whole space is then the sum of the resistances of the thin air spaces, plus the resistances of the separators. Triple-pane or higher multi-pane windows use this strategy. (See Glazing Properties)
Dividing air cavities is most effective when low emissivity materials like aluminum foils are used to subdivide the space because they can also block unwanted radiation as well as convection. It is most effective when adding layers in series, not in parallel, because in parallel the materials used to divide air spaces might cause what are called "thermal bridges".
Thermal Bridging and Thermal Breaks
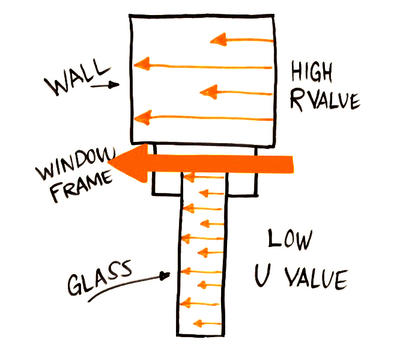 |
| Metal window frames often create thermal bridges around well-insulated windows. |
A thermal bridge is an unwanted path for heat flow that bypasses the main insulation of a building envelope. This happens when a good conductor is put in parallel with the insulation.
Placing a good conductor in parallel with good insulation is often referred to as "thermal bridging" because it provides a path for heat flow that bypasses the main insulation. Steel studs and metal window frames are common thermal bridges. A window’s total insulation value can sometimes be only half as good as center-of-glass insulation values.
Thermal bridging can be avoided by placing insulation in series with conductive material, rather than in parallel. For instance, you can place insulation outside a stud wall instead of only between the studs. This is sometimes called "exsulation" as opposed to "insulation".
Thermal bridging can also be avoided by looking for the lowest R-value in an assembly and improving it. For instance, replacing metal window frames with fiberglass frames.
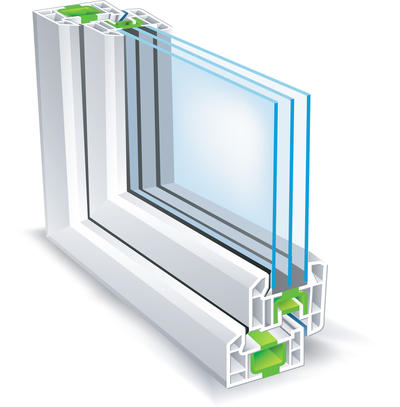 |
| Thermally-broken window frame |
Thermal breaks
A thermal break is when an assembly that would normally be a thermal bridge is broken up into separate pieces that are isolated by a more insulative material. Assemblies like this are called "thermally broken". "Thermally improved" assemblies do the same thing, but with less of a thermal break.
For example, many metal window frames are broken up so that one piece of metal faces the outside of the building, a separate piece of metal faces the inside of the building, and in between are pieces of rigid plastic. The plastic is not as good an insulator as proper insulation, so some thermal bridging will still occur, but the plastic is more structural than insulation could be.
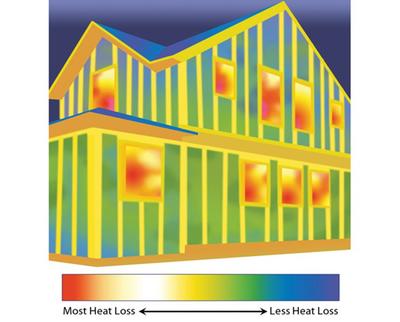 |
| Infrared photograph of a house, showing good insulation defeated by thermal bridging in the framing. |
Framing Factor
The extent to which a wall, roof, or floor's framing reduces the R-value of its insulation is called its "framing factor". It is simply a percentage reduction in R-value. For instance, a wall with R-20 insulation and a framing factor of 25% would have an overall insulation value of R-15. The more framing members, the higher the framing factor. Steel stud assemblies often have framing factors of 50% and above, while wood framing is usually closer to 25%.
As with any thermal bridging, framing factors can be eliminated by placing insulation in series with the framing rather than (or in addition to) between framing members.
Links and References
- See how the visually stunning facade of the Aqua Tower in Chicago acts as a thermal bridge, and what could have been done to prevent it.


