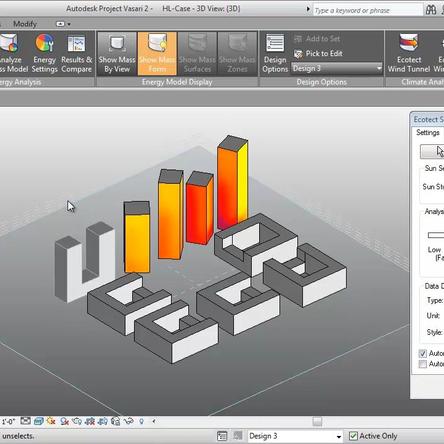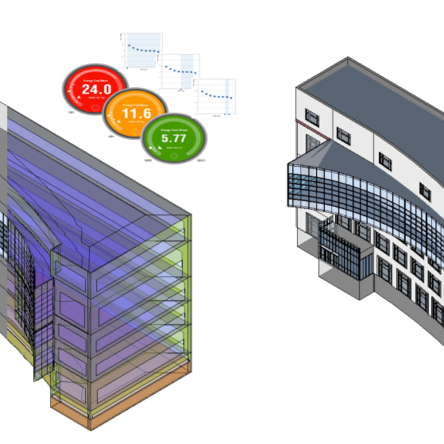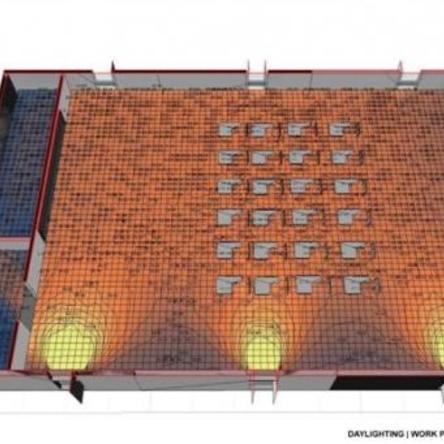Building Design Software
Primary tabs
These free videos, tutorials and case studies will help you apply concepts like daylighting, passive heating and cooling, and energy analysis to your projects in tools like Autodesk® Insight 360TM within Autodesk Revit®, and FormIt 360.
Summary:
Building Information Modeling (BIM) is an approach to design that uses intelligent 3D computer models to create, modify, share, and coordinate information throughout the design process. When used well, using BIM for building performance analysis can help you design sustainably.
Summary:
Airflow and air quality is an important aspect of human comfort. Moving air helps people feel cooler, and natural ventilation is a key strategy for passive cooling. Also, circulating fresh air within a space prevents air from getting stale. In building design, you’ll want to consider both external and internal airflows.
Summary:
Knowing the amount of the sun’s energy that strikes your site and building can help you create net zero energy buildings by optimizing passive design strategies and solar PV systems.
Summary:
Autodesk provides tools that can help you analyze your building’s performance at all stages of the design process. These tools can help you to understand the factors that impact the building’s performance in order to make informed decisions about your design.
Summary:
Lighting analysis software and rendering tools can help you simulate lighting and daylighting in your building. Both quantitative and qualitative analysis are important. Learn how to use Autodesk tools like Revit for lighting analysis.



