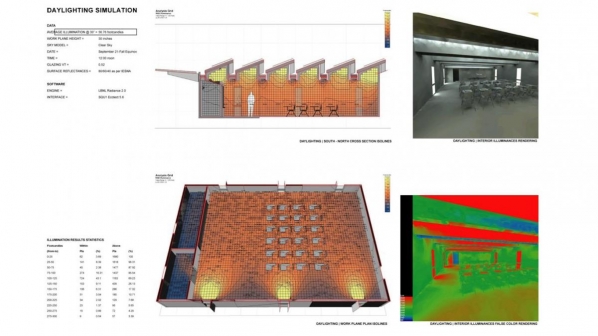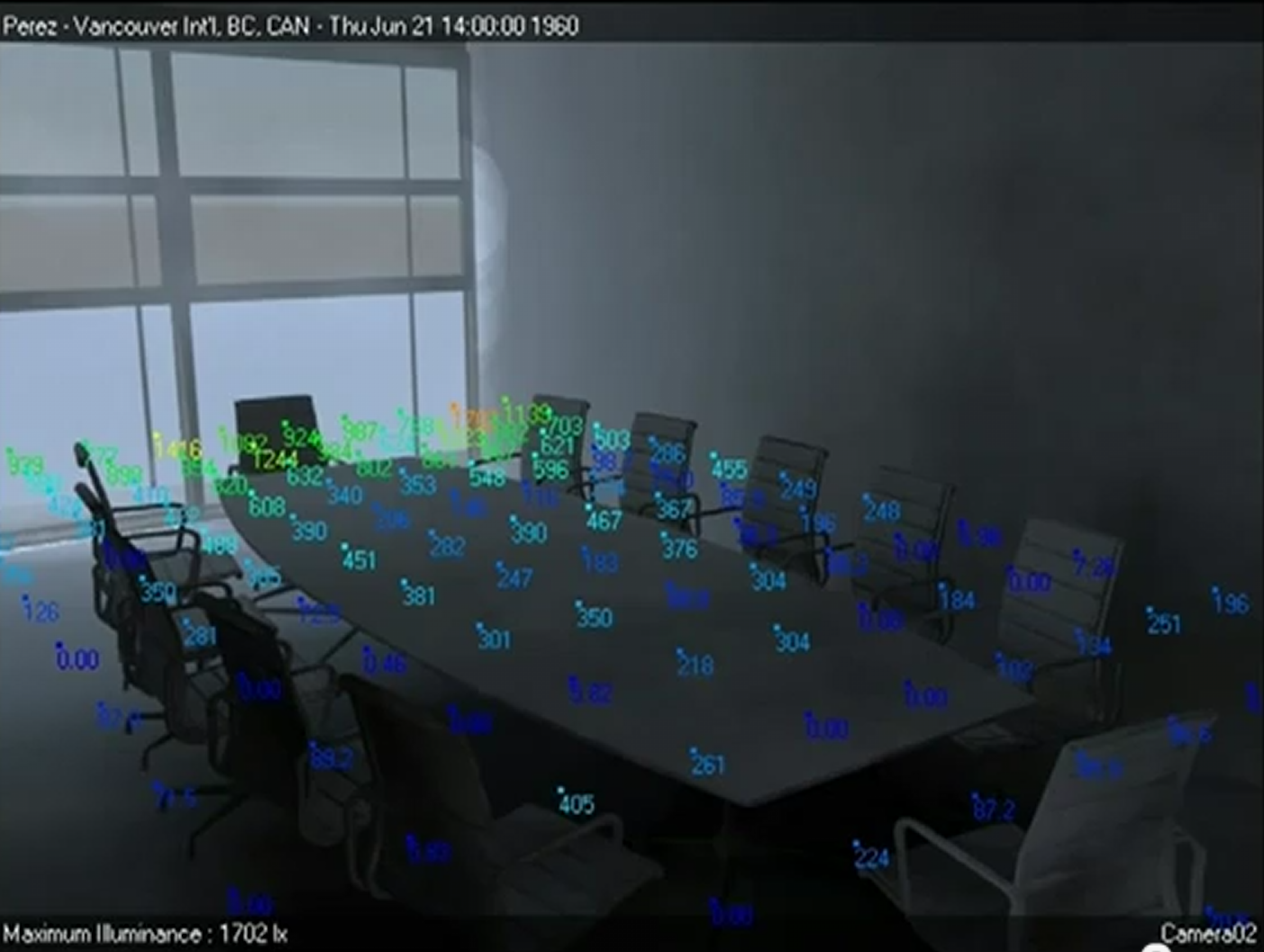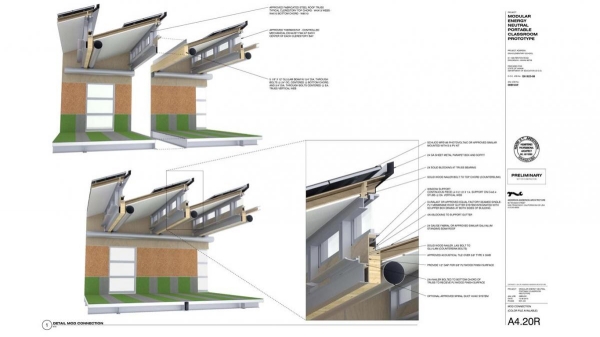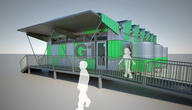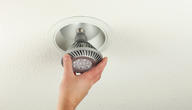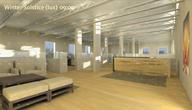You are here
Lighting Analysis in BIM
Lighting analysis software and rendering tools can help you simulate lighting and daylighting in your building. Both quantitative and qualitative analysis are important. Learn how to use Autodesk tools like Revit for lighting analysis.
Software:
Tags:
Dive Deeper
Daylight Analysis in BIM
You can understand and quantify the amount of the sun’s light in your project with daylighting analysis. This can help you create comfortable and beautiful spaces, reduce lighting loads, and reduce cooling loads. There are many ways to measure and visualize light, and you may use different tools depending on which question you’re trying to answer. This page has decision tree to guide you to the right metrics and tools.Artificial Lights in 3dsMax
Using 3D Max Design, artificial lighting units can be placed into the model and simulated to determine the best possible configuration for lighting within your building project.Photorealistic Rendering
Learn the basics of rendering in 3D Studio Max with this series of tutorials.Comments

