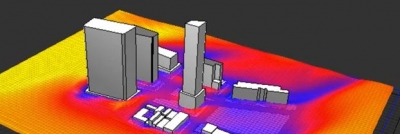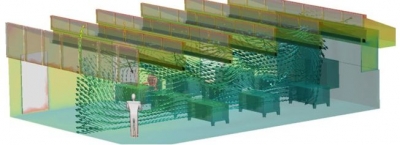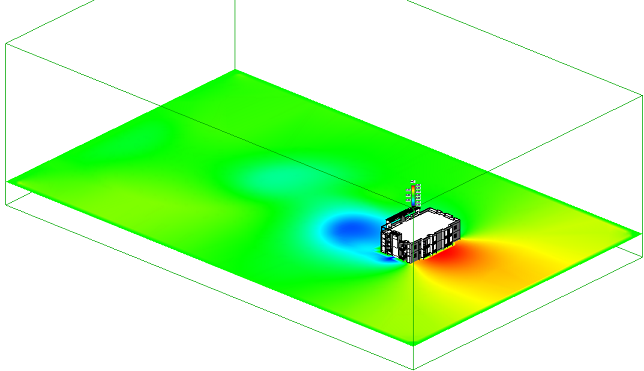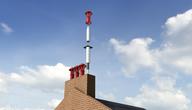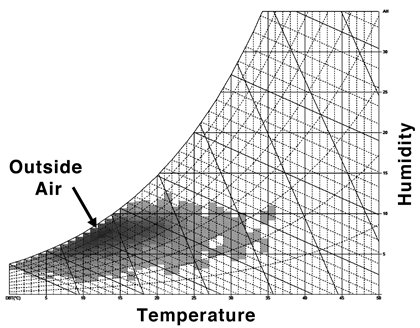You are here
Wind Analysis in BIM
Airflow and air quality is an important aspect of human comfort. Moving air helps people feel cooler, and natural ventilation is a key strategy for passive cooling. Also, circulating fresh air within a space prevents air from getting stale. In building design, you’ll want to consider both external and internal airflows.
External airflow analysis helps you answer these questions:
- How to mass and orient a new building to minimize unwanted “canyoning” effects where wind is accelerated by being channeled between buildings, often along pedestrian walkways?
- How to design courtyards so people can enjoy appropriately sheltered outdoor spaces?
- What site elements like walls, trees, and landscaping can help improve the wind flow patterns on your site?
- A basic understanding of where to place openings to get the most out of cross ventilation.
- Roughly estimate the impact of wind on pedestrian comfort and pressure distribution on structures
Internal airflow analysis helps you answer these questions:
- What is the expected airflow rate and temperature at a given location of your model, based on different design cases?
- How design building spaces and atria to most effectively harness stack-effect ventilation caused by temperature and pressure differences?
- How can active HVAC systems be laid-out to most effectively complement passive heating and cooling strategies (inlet and outlet placement, airflow rates)? What is the combined effect of this on human comfort?
Dive Deeper
Flow Design in Revit
Flow Design (previously Falcon) is a lightweight computational fluid dynamics (CFD) tool that integrates with Autodesk Revit (for building design) or Autodesk Inventor (for product design).Simulation CFD: Detailed Heat Transfer and Fluid Flow Analysis
Autodesk Simulation CFD is a powerful analysis tool that can help improve the energy use and thermal comfort of your design. Learn more about how to use it to optimize airflow and heat transfer in building scale design projects.Links and References
- This map shows you the high level wind patterns in the US based on real-time data.
Comments

