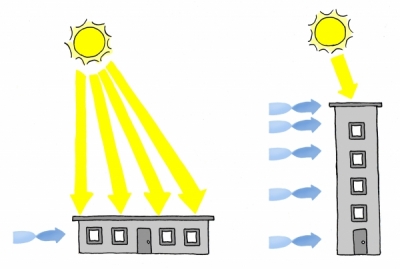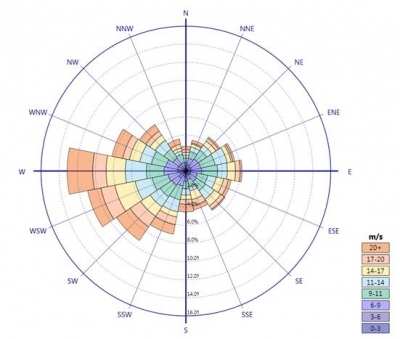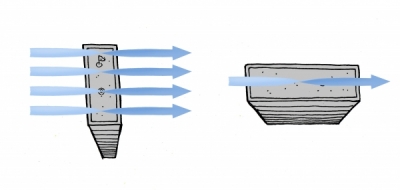You are here
Massing and orientation are important design factors to consider for passive cooling, specifically, natural ventilation. As a general rule, thin tall buildings will encourage natural ventilation and utilize prevailing winds, cross ventilation, and stack effect.
Massing Strategies for Passive Cooling
Thinner buildings increase the ratio of surface area to volume. This will make utilizing natural ventilation for passive cooling easy. Conversely, a deep floor plan will make natural ventilation difficult - especially getting air into the core of the building - and may require mechanical ventilation.
Tall buildings also increase the effectiveness of natural ventilation, because wind speeds are faster at greater heights. This improves not only cross ventilation but also stack effect ventilation.
 |
|
Tall buildings improve natural ventilation, and in lower latitudes reduce sun exposure. |
While thin and tall buildings can improve the effectiveness of natural ventilation to cool buildings, they also increase the exposed area for heat transfer through the building envelope. Sometimes this is good, sometimes not. See Massing & Orientation for Passive Heating.
When planning urban centers, specifically in heating dominated climates, having the buildings gradually increase in height will minimize high speed winds at the pedestrian level which can influence thermal comfort. The height difference between neighboring buildings should not exceed 100%.
Orientation Strategies for Passive Cooling
Buildings should be oriented to maximize benefits from cooling breezes in hot weather and shelter from undesirable winds in cold weather. Look at the prevailing winds for your site throughout the year, using a wind rose diagram, to see which winds to take advantage of or avoid.
 |
Wind-rose diagram, showing statistics of wind speed and direction throughout the year |
Generally, orienting the building so that its shorter axis aligns with prevailing winds will provide the most wind ventilation, while orienting it perpendicular to prevailing winds will provide the least passive ventilation.
 |
|
Orientation for maximum passive ventilation |
The effectiveness of this strategy and aperture placement can be estimated. Here are some rules of thumb for two scenarios in which windows are facing the direction of the prevailing wind:
- For spaces with windows on only one side, natural ventilation will not reach farther than two times the floor to ceiling height into the building.
- For spaces with windows on opposite sides, the natural ventilation effectiveness limit will be less than five times the floor to ceiling height into the building.
However, buildings do not have to face directly into the wind to achieve good cross-ventilation. Internal spaces and structural elements can be designed to channel air through the building in different directions. In addition, the prevailing wind directions listed by weather data may not be the actual prevailing wind directions, depending on local site obstructions, such as trees or other buildings.
For buildings that feature a courtyard and are located in climates where cooling is desired, orienting the courtyard 45 degrees from the prevailing wind maximizes wind in the courtyard and cross ventilation through the building.
