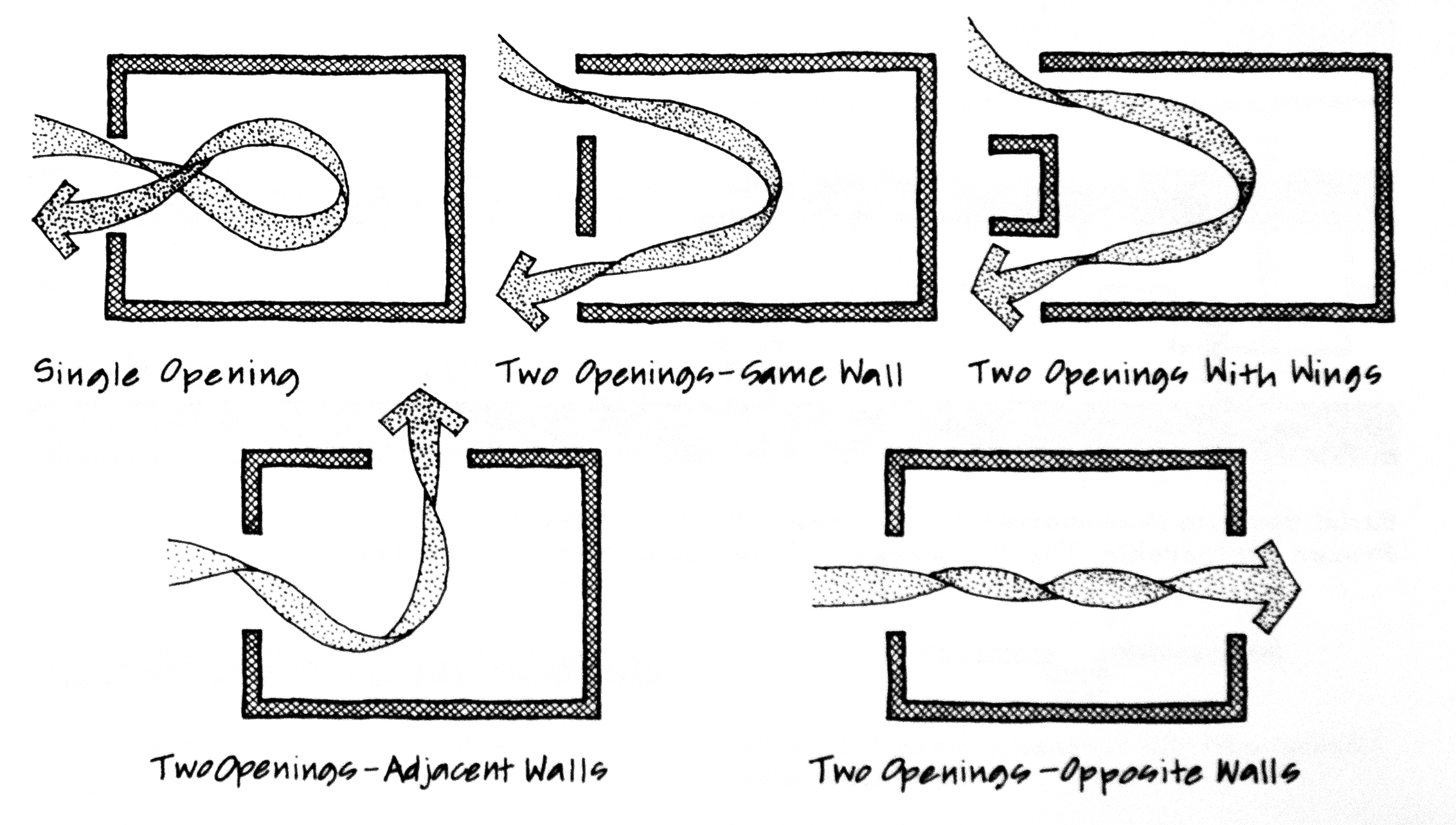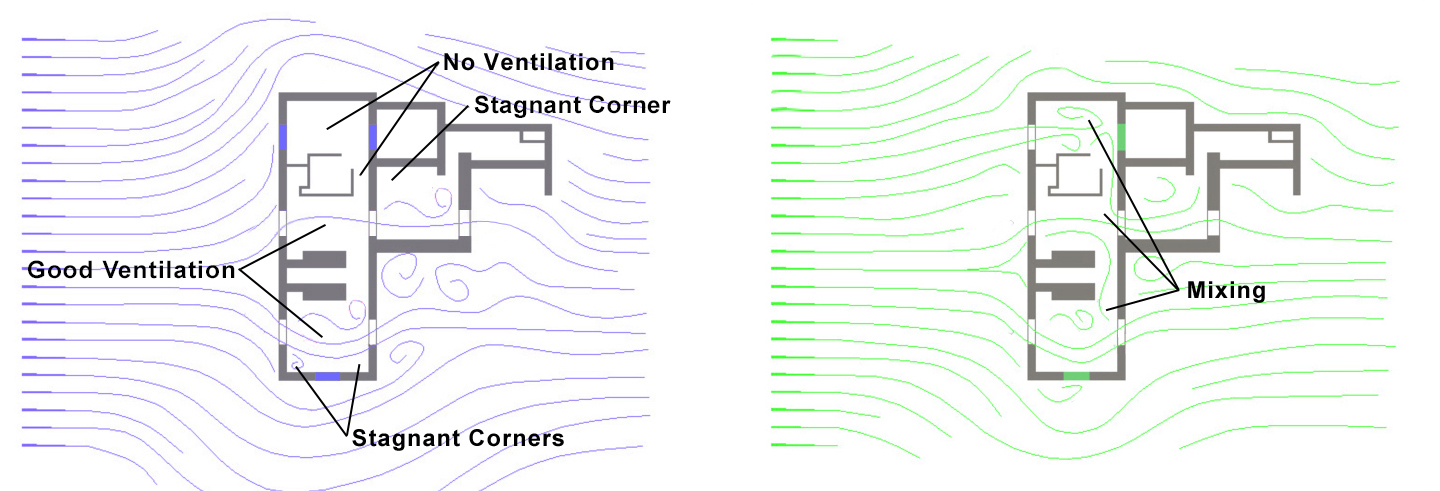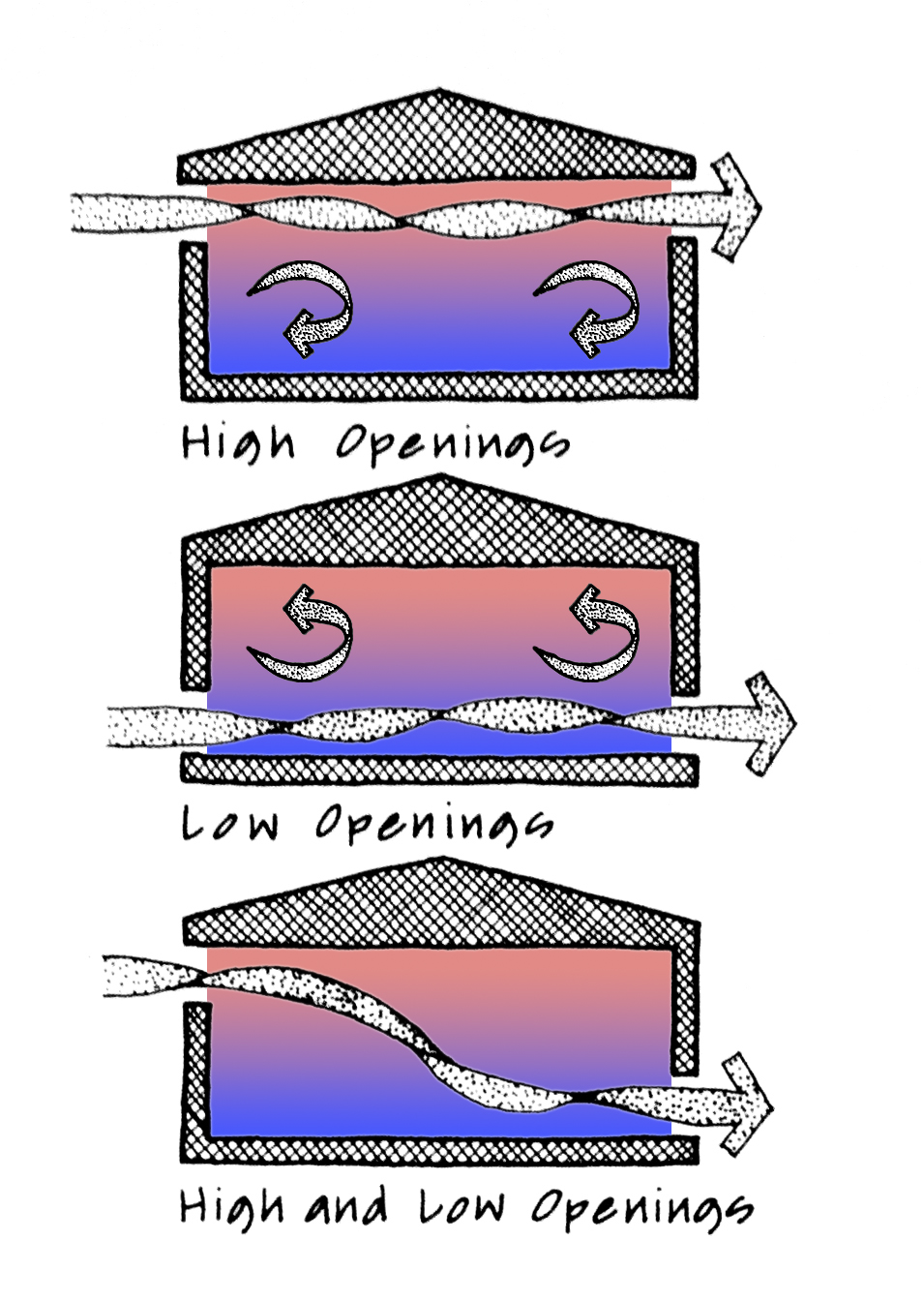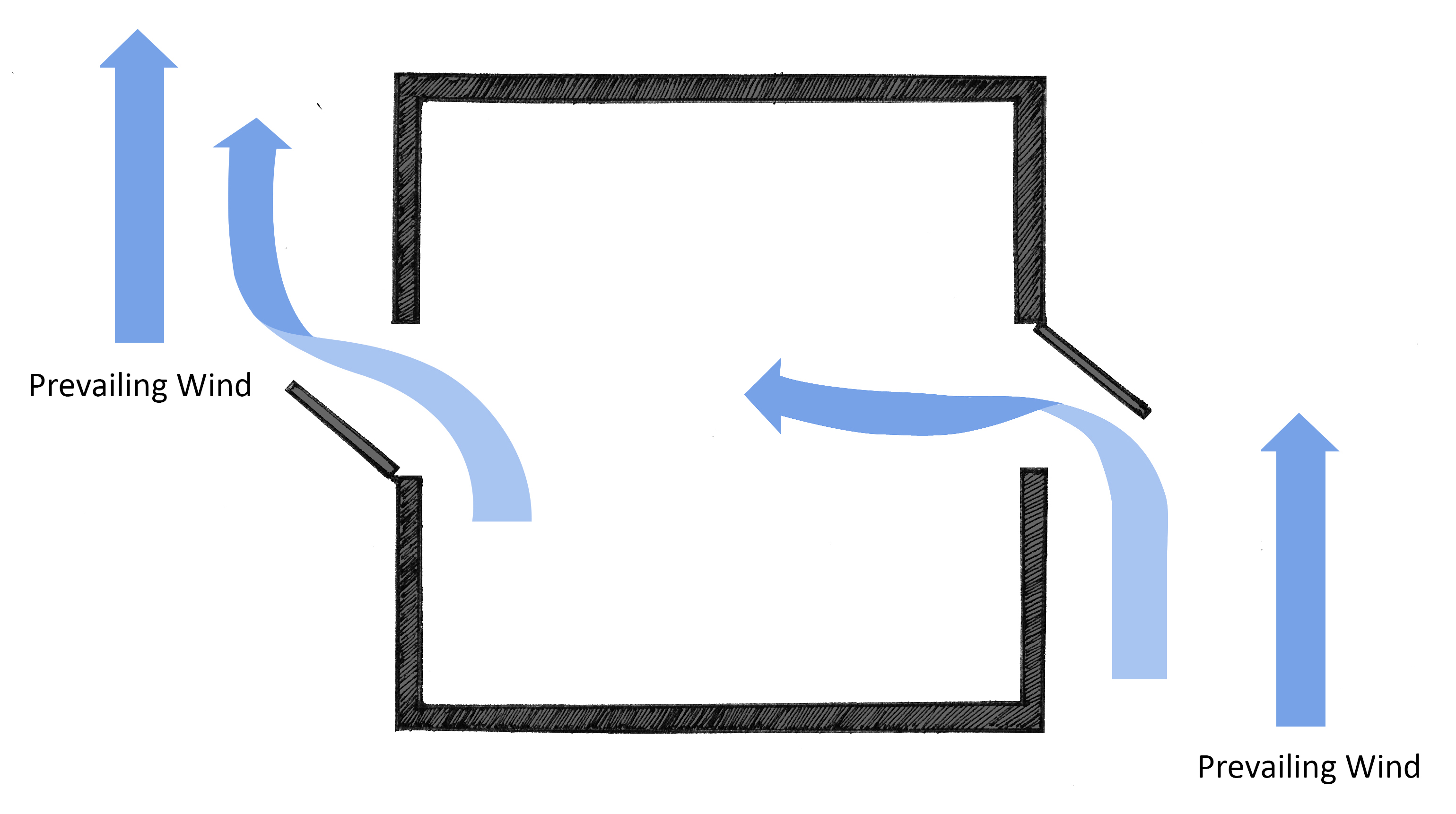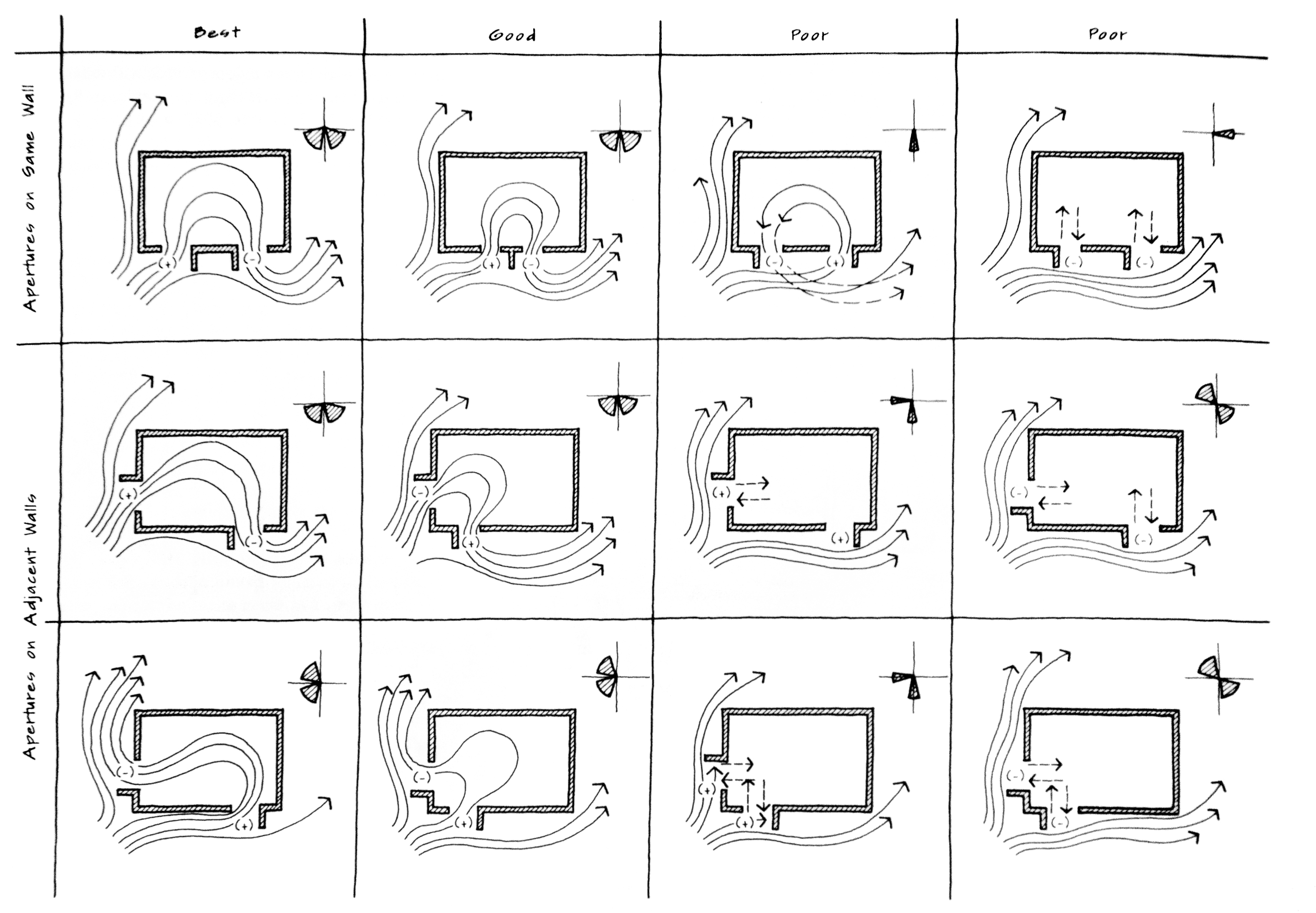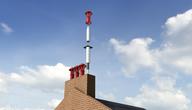You are here
Wind ventilation is a kind of passive ventilation that uses the force of the wind to pull air through the building.
Wind ventilation is the easiest, most common, and often least expensive form of passive cooling and ventilation. Successful wind ventilation is determined by having high thermal comfort and adequate fresh air for the ventilated spaces, while having little or no energy use for active HVAC cooling and ventilation.
![]()
Using the wind for passive cooling and fresh air
Strategies for wind ventilation include operable windows, ventilation louvers, and rooftop vents, as well as structures to aim or funnel breezes. Windows are the most common tool. Advanced systems can have automated windows or louvers actuated by thermostats.
If air moves through openings that are intentional as a result of wind ventilation, then the building has natural ventilation. If air moves through openings that are not intentional as a result of wind ventilation, then the building has infiltration, or unwanted ventilation (air leaking in).
Strategies for Wind Ventilation
The keys to good wind ventilation design are the building orientation and massing, as well as sizing and placing openings appropriately for the climate. In order to maximize wind ventilation, you’ll want the pressure difference between the windward (inlet) and leeward (outlet) to be maximized. In almost all cases, high pressures occur on the windward side of a building and low pressures occur on the leeward side.
The local climate may have strong prevailing winds in a certain direction, or light variable breezes, or may have very different wind conditions at different times. Often a great deal of adjustability by occupants is required. Consult climate data for wind rose diagrams.
The local climate may also have very hot times of the day or year, while other times are quite cold (particularly desert regions). In summer, wind is usually used to supply as much fresh air as possible while in winter, wind ventilation is normally reduced to levels sufficient only to remove excess moisture and pollutants.
Site, Massing, and Orientation for Wind Ventilation
Massing and orientation are important because building height and depth play a huge role in the structure's ability to effectively pull outside air through occupied spaces. The massing and orientation pages discuss how to optimize them for passive ventilation. In a nutshell, upper floors and roofs are exposed to more wind than lower floors, and buildings with thin profiles facing into the path of prevailing winds are easiest to ventilate. Atria and open-plan spaces also help wind ventilation be more effective.
Cross Ventilation
When placing ventilation openings, you are placing inlets and outlets to optimize the path air follows through the building. Windows or vents placed on opposite sides of the building give natural breezes a pathway through the structure. This is called cross-ventilation. Cross-ventilation is generally the most effective form of wind ventilation.
Cross-ventilation (bottom images) is more effective
than ventilation that does not pass through the whole space (top images)
(Image from Sun, Wind, and Light, by G.Z. Brown and Mark DeKay, published by Wiley)
It is generally best not to place openings exactly across from each other in a space. While this does give effective ventilation, it can cause some parts of the room to be well-cooled and ventilated while other parts are not. Placing openings across from, but not directly opposite, each other causes the room's air to mix, better distributing the cooling and fresh air.Also, you can increase cross ventilation by having larger openings on the leeward faces of the building that the windward faces and placing inlets at higher pressure zones and outlets at lower pressure zones.
Different amounts of ventilation and air mixing with different windows open
Placing inlets low in the room and outlets high in the room can cool spaces more effectively because they leverage the natural convection of air. Cooler air sinks lower, while hot air rises; therefore, locating the opening down low helps push cooler air through the space, while locating the exhaust up high helps pull warmer air out of the space.This strategy is covered more on the stack ventilation page.
Opening height affects passive ventilation
(Image adapted from Sun, Wind, and Light, by G.Z. Brown and Mark DeKay, published by Wiley)
Steering Breezes
Not all parts of buildings can be oriented for cross-ventilation. But wind can be steered by architectural features, such as casement windows, wing walls, fences, or even strategically-planted vegetation.
Architectural features can scoop air into a room. Such structures facing opposite directions on opposite walls can heighten this effect. These features can range from casement windows or baffles to large-scale structures such as fences, walls, or hedgerows.
Building structures can redirect prevailing winds to cross-ventilation
Wing Walls
Wing walls project outward next to a window, so that even a slight breeze against the wall creates a high pressure zone on one side and low on the other. The pressure differential draws outdoor air in through one open window and out the adjacent one. Wing walls are especially effective on sites with low outdoor air velocity and variable wind directions.
Different wing walls of better and worse effectiveness, on same wall and adjacent walls.
(Image from Sun, Wind, and Light, p. 184 by G.Z. Brown and Mark DeKay, published by Wiley)

