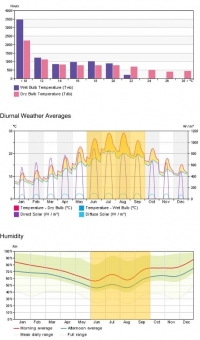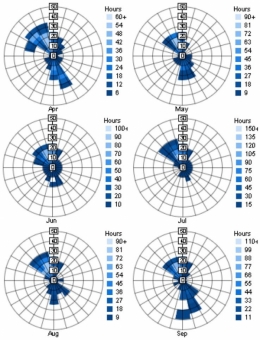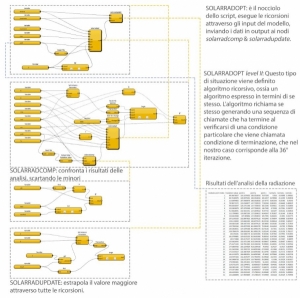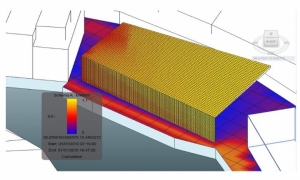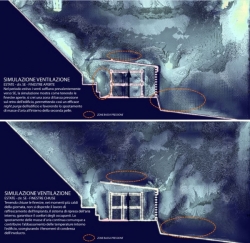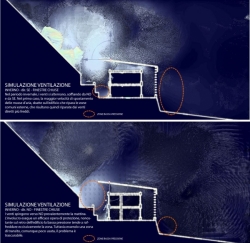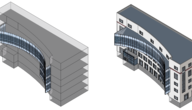Messina Schoolhouse: High Efficiency Mediterranean Architecture
This project incorporates energy analysis, structural design, tradition, and innovation into a retrofit of a community schoolhouse. The student team set out to revitalize the local schoolhouse that had been damaged from recent natural disasters and needed an energy retrofit as part of an older, less efficient building stock. They used analysis throughout their design process to inform their design decisions to improve energy use and return the school to the community as a symbol of the Italian village’s identity. Unfortunately, due to competition restrictions, we were unable to award this project an Excellence in Analysis Award, however we would if we could.
Project Title:
Messina Schoolhouse
Project Designers:
Vincenzo Panasiti & Nicolas Ombres
Project Date:
Nov 2013
Autodesk Software Used:
Student
Project Background
In Italy, seventy percent of public buildings were built before building energy regulations were instated. As a result, many of Italy’s public buildings are not as energy efficient as needed. Additionally, rural Italian villages, such as those surrounding Messina, are declining in population. As younger generations move to the cities, the declining population can lead to loss of tradition and culture that Italy is known for.
Altolia is a typical, small Italian rural village near Messina, Sicily. It is located amongst vineyards, and citrus and olive tree groves on rolling hills and has a mild Mediterranean climate.
Most of the village has been developed and settled on the north and northwest side of a hill. Altolia was heavily impacted by the floods and mudslides of 2009 that affected northeastern Sicily. Many of the existing architecture was destroyed, however some buildings only sustained minor damage.
The Existing Schoolhouse
The schoolhouse in Altolia was one of the buildings that only sustained minor damage in 2009. Previously it was a central meeting point for the local population. It also served as operations headquarters during the floods. As a result, it became a symbol of identity for the village.
The schoolhouse was built in the 1950s. Given that it only sustained minor damages from the floods and renovation has a lower environmental impact when compared to building new, the team decided to renovate the existing schoolhouse instead of designing a new one for the conceptual design project.
The schoolhouse is a two story building with a brick bearing wall structure. It is located on the southern side of a hill with the classrooms in the southeastern corridor of the building. This placement of the classrooms and the lack of efficient thermal insulation meant that the building relied largely on active systems to keep the classrooms comfortable year round. There is also a large courtyard oriented to the south that cannot be comfortably used due to the lack of shading.
 |
| The existing schoolhouse building (located in the center of the image). The terraced hill is to the northeast of the schoolhouse. |
Design Concept
In the Mediterranean climate, cooling is most important for thermal comfort, and is often the most energy intensive in this climate. To reduce the energy used to meet cooling loads, the team decided to explore several passive design strategies that Mediterranean buildings have been using successfully for the past centuries. These strategies include blocking direct solar radiation by featuring thick exterior walls and integrating internal spaces with external shaded spaces.
To block direct solar radiation during unwanted times and create shaded external spaces while maintaining the original structure of the schoolhouse, the team decided to design an external shell that encompasses the entire existing structure. This shell features an aluminum cutout wall on the southwest face. The shell then extends over the roof, shading the entire site.
The roof of the shell is made of wood, a natural material that performs well in an environment like Altolia which is at high seismic risk. The façade of the enclosure is composed of cells of aluminum connected by rivets.
 |
View of the external shell. The southwest façade is made of aluminum while the angled roof is made of wood.
|
Design Process & Tools
The team used a variety of tools to model, analyze, and visualize the design options for the schoolhouse retrofit. To avoid redundant and inaccurate models as a result of using many tools, the team first created a core parametric Revit model that they used as the basis for all analyses and iterations. The core parametric model allowed the team to work in parallel on the structural and energy analyses.
 |
A software map of all the tools and their interactions the team used. All the subsequent models and analyses stemmed from a central Revit model the team shared. |
Climate Analysis
Early in the design process, the team studied the climate for Messina. They found that the climate of the province of Messina is the mildest in Sicily and also the wettest.
The village is located in a valley at about 918 feet (280 m) above sea level. In the summer, the temperature it rarely rises above 86°F (30°C) and in winter rarely below 50°F (10°C). In the mountain villages as Altolia the winter are quite mild and slightly moist. As a result, the old part of the village was built on the north ridge of the mountain. The schoolhouse is part of more recent construction, and is located on the south side of the mountain.
Solar Radiation Analysis
For solar radiation, the goal was to protect the existing building with the enclosure from direct solar radiation to avoid unwanted heat gains. Specifically, during the hottest months, block direct solar radiation, and during cooler months, allow solar radiation to penetrate through the shell to access the schoolhouse.
The team wanted the external shell to block solar radiation, so they used a combination of Vasari and Dynamo to determine the optimum angle and position of the shell. The optimum angle and position would have the most solar radiation falling on the surface of the shell, rather than the surface of the existing schoolhouse.
Using Dynamo, an open source graphical programming interface for BIM and design, the team implemented an iterative algorithm driven by geometry parameters to optimize the angle of the façade and the roof as well as predict the performance of the photovoltaic panels.
Natural Ventilation Analysis
One of the overarching goals of the project was to reduce the schoolhouse’s energy consumption. In order to do so, the team aimed to reduce the thermal loads on the building. By relying on passive heating and natural ventilation and designing through an iterative process the team was able to achieve this. They started with assumptions based on local wind patterns, and verified and revised their design with software analysis. The enclosure was tested in Simulation CFD to take advantage of natural ventilation.
During summer, the winds blow mainly from the northwest, the simulation (top left image) shows that keeping the windows open will create a low pressure area behind the building, thus allowing an effective night purge effect on the building and facilitating the movement of air masses within the second skin.
Keeping the windows closed during the hottest times of the day in summer (bottom left image), could not replace the impact an active system would have to ensure the comfort of occupants. However, the movement of air masses continues to contribute to lowering the temperatures around the building and preventing condensation within the enclosure.
During the winter, winds alternate blowing from the northwest and southeast. In the first case, the wind is immediately blocked by the northwest face of the building, sheltering the outdoor common areas (top right image).
The alternative case, winter wind blowing for the southeast, occurs most frequently in the mornings. The wind most strongly affect the transit zone between the enclosure shell and the building (bottom right image). The problem was not further addressed because it is a transit zone, and not intended for long term occupancy.
Lighting
The quality of daylight and electric light was an important theme for the renovation. Lighting analysis also informed the design of the overall shading element. The new external shell blocks direct light from entering the building.
Revit was used for create visualizations for different times of the year. Revit was also used to incorporate the contribution of the electric lights and what the spaces might look like throughout the year. For each zone of the building, the most appropriate artificial light was adopted, with existing lamps replaced with dimmable LED lamps.
Since the schoolhouse was previously the headquarters for emergency, the team felt it was necessary to enable the schoolhouse for emergency scenarios again. This meant including bright exterior lighting that can be used when necessary.
Other Features
The team also conducted structural analysis and planned for post-occupancy measurement.
Structurally the façade was designed and verified according to Italian building codes. The deformation, axial stress, bending stress, and shear stress were calculated and verified using the base central model.
The team even made decisions for post-occupancy. They decided that the building will be provided with an energy management system based on the Arduino open source framework. The system will collect real time data from a network of temperature sensors and monitor both energy used by the building and generated from the photovoltaic system.
Collecting such data could, in the future, contribute to a nationwide database to make it easier to monitor public building energy use and prioritize renovation efforts as well as a learning tool for designers.
Conclusion
This project features a considerable amount of different of analyses. The team really used analysis to inform their design decisions and used compelling visualizations to turn a seemingly simple retrofit into a thoroughly researched design. Using a variety of tools could have led to miscommunications amongst the designers and analysts, but a centralized Revit model prevented that.
More about the team
|
Vincenzo Panasiti & Nicolas Ombres both graduated from RomaTre University with 2nd Level Master’s Degrees in Architecture and Construction Engineering. This project was conducted for their Master's thesis.
Vincenzo is now involved in a research team focused on parametric design and BIM technology. He is also involved in Solar Decathlon Europe with the team RhOME for denCity as an energy efficiency and home automation designer.
Nicolas is a licensed architect, and recently was awarded a scholarship as an "expert in emerging technologies" for his master's degree in parametric architecture.
|
Comments



