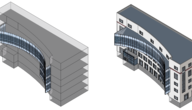Autodesk Software Used:
Project Goals
About the design competition
The Transformation 2030 design competition challenged students to design a large mixed use development at the site of a former juvenile detention center in the South Bronx of New York City. The building program includes residential apartments, a nursery school, a fresh foods grocer, an office space, and a performing arts space, an event center, and a commercial kitchen.
Phase 1 of the competition is a conceptual design of the overall site, and Phase 2 dives deeper into the design of the event and culinary center. See the competition website.
See a write-up on all of the finalists.
The EUI-METER to track energy goals
One of the main goals of the competition was to optimize energy use and reach the 2030 Challenge targets for energy use intensity (EUI – see Measuring Building Energy Use ). To visualize this, an “EUI-meter” was used that had:
1. The benchmark EUI value (from eia.gov)
2. Reduction targets (2030 Challenge is 60% in 2014 – based on carbon emissions)
3. The current EUI of the design as calculated by Autodesk Vasari

This meter was an effective device for tracking and visualizing the effects of design changes throughout the design process.
Note that this EUI meter is missing units. The units here are kBTU/sf/yr.
Other design goals
A development this large can be used to jump start new growth, and reverse the tide of declining health in the neighborhood. Due to this, another important goal of the project was to provide a safe and compelling environment where the residents could interact, work, and live together through a series of protected courtyards, green roofs, and negative spaces. Providing an affordance for education and also for a farmer’s market were aspects of this goal.
Design Process
2030 Pallete
The 2030 Pallete was used to provide design inspiration, guidance, and best practices for sustainable design strategies. See below for the strategies employed in "Phase 1" of this project.

Analyzing Physical and Digital Models
During initial concepting, a mixture of physical modeling and Vasari computer modeling & analysis was used. This provided the flexibility to quickly design and flesh out ideas, that could then be tested with energy analysis.
During this form-finding stage, the building program and energy settings were held constant. The idea was to focus on how massing and form alone would affect the resulting EUI.
Once a scheme was selected that seemed to perform the best, more detailed studies on building heights, solar access, materials, and window placement were done. Solar access was one of leading factors in how the final form was developed.
The Design
The images below explain the design decisions made as the design evolved, and how those decisions affected the energy performance via the EUI-METER.
The numbers in the EUI-METER above were provided by whole building energy simulation using Autodesk Vasari and Green Building Studio. Below are some artifacts from that analysis.
Below is the overall site plan.
Below is a detail of the façade for the residential units, showing both fixed shading features and operable screens to block or allow solar heat gain.
For “Phase 2” of the competition, a similar process and set of images was used (and is explained in the full documentation, downloadable below).
Quotes from Transformation 2030 judges
“Re-Link’s analyses were performed at all scales. Their concept addressed a difficult issue, the food desert/ food distribution hub irony inherent in this competition. The design was sensitive in its planning of public areas and courtyards.” - Edward Mazria, Architecture 2030
“Very strong graphics, especially as they related to the sustainability analysis. The pictograms and the EUI-meter were very engaging. Exploration of various iterations of design with performance analysis was appreciated and helped make this a better design.” - Scott Schiamberg, Perkins Eastman
About the Designer

Jacob Van de Roovaart did this project as a fourth year student at California Polytechnic University, San Luis Obispo. He studied architecture because it gives him the ability to explore new ideas and create spaces that promote positive change in our everyday lives. He entered the Transformation2030 design competition to help improve his ability to design formally while simultaneously looking at and testing how each form affects the buildings performance, creating a balance between a beautiful building and a building that is finely tuned to perform.
| Attachment | Size |
|---|---|
| 14.22 MB |


















