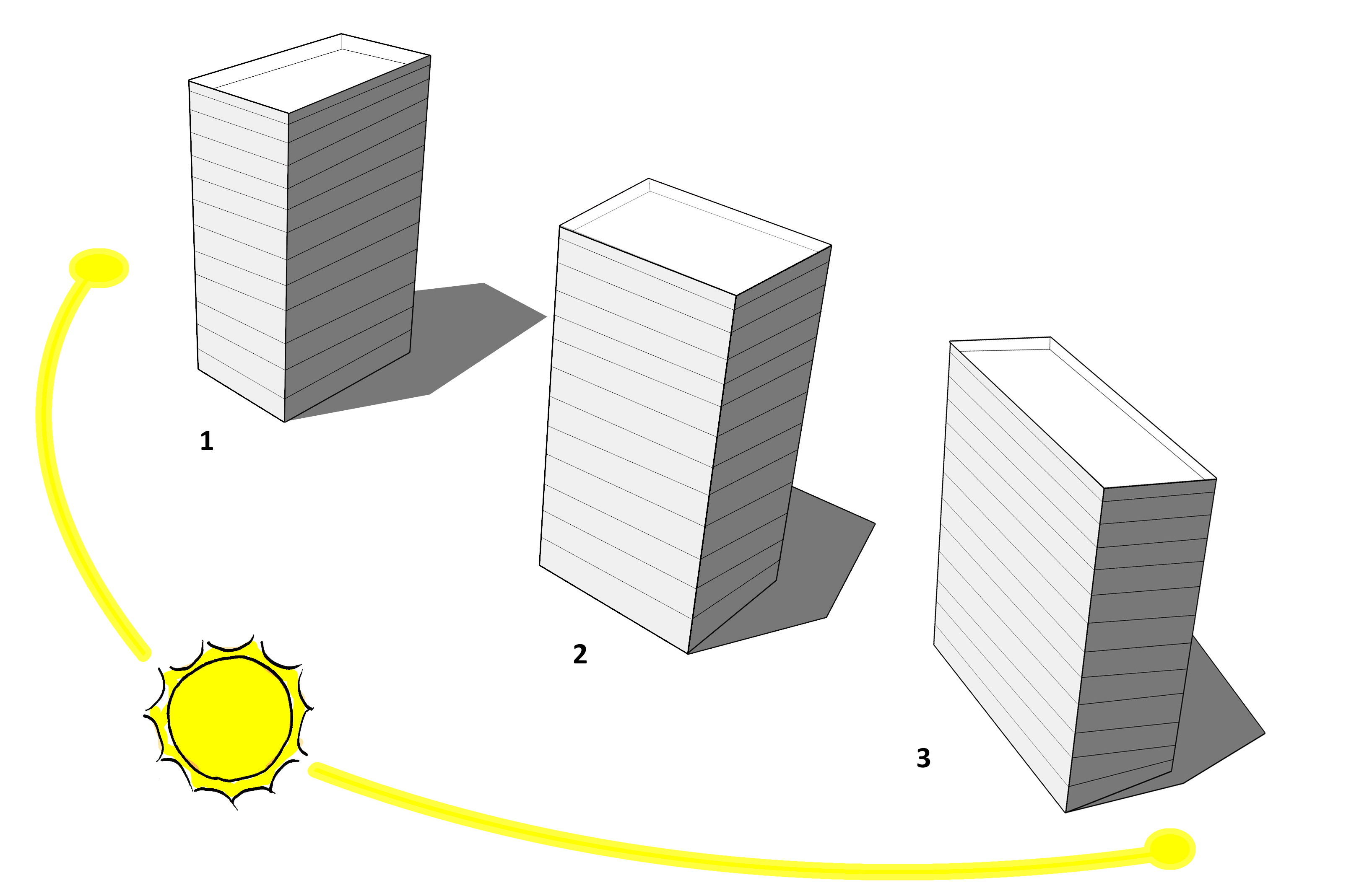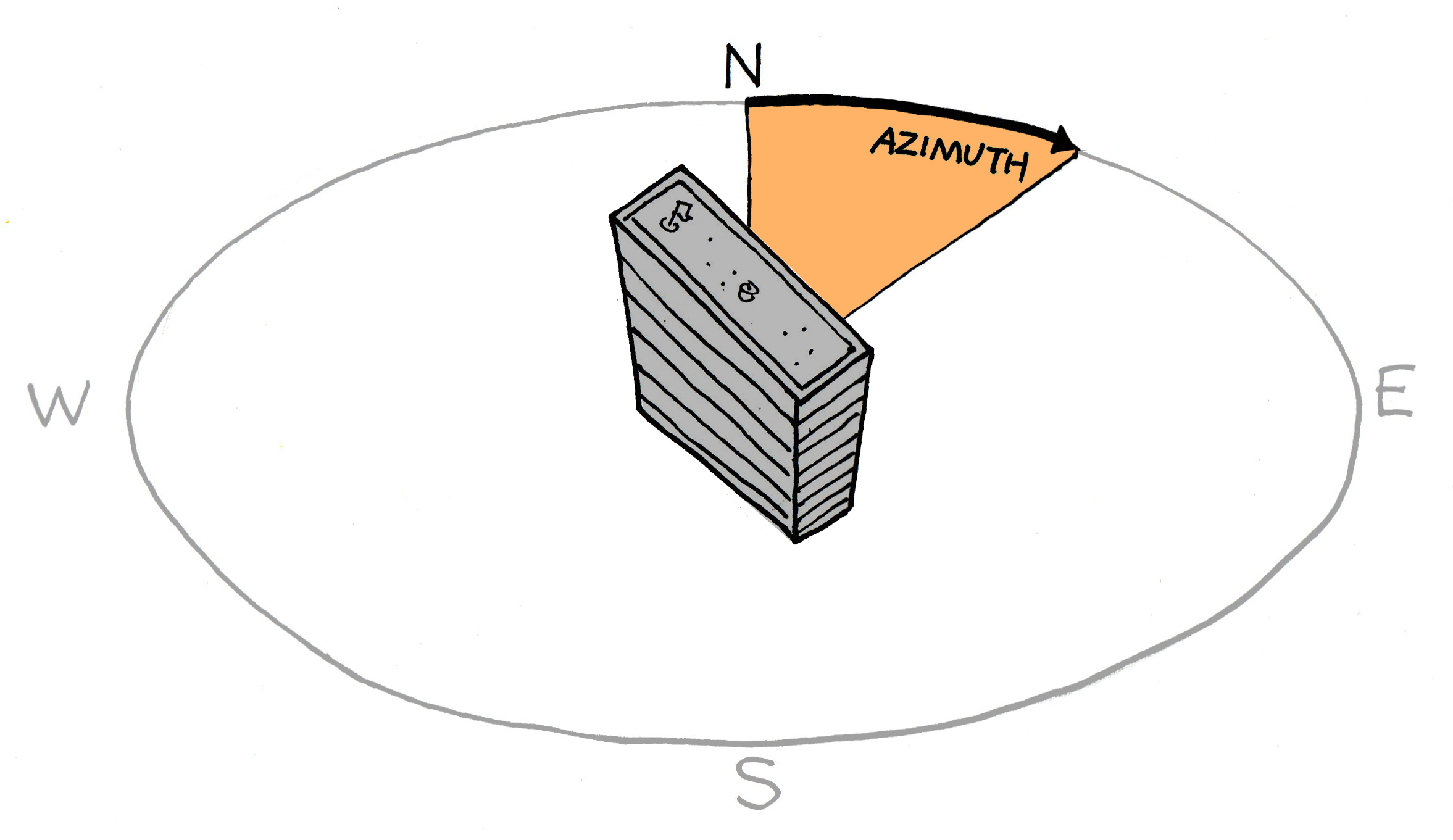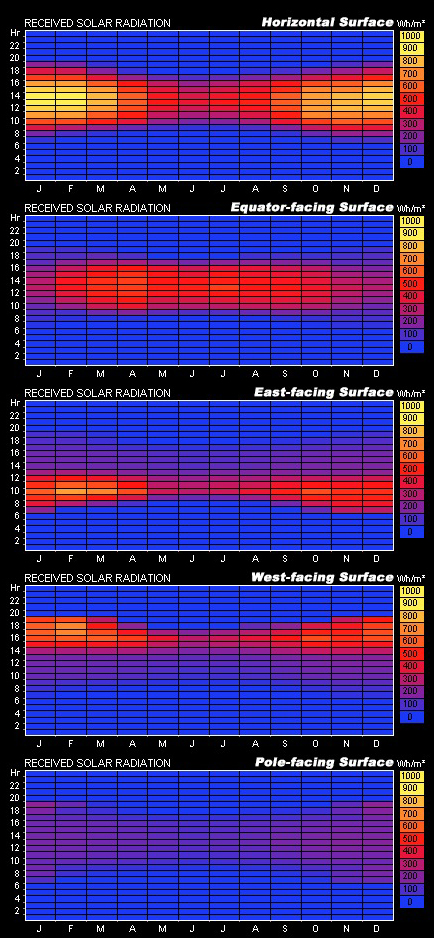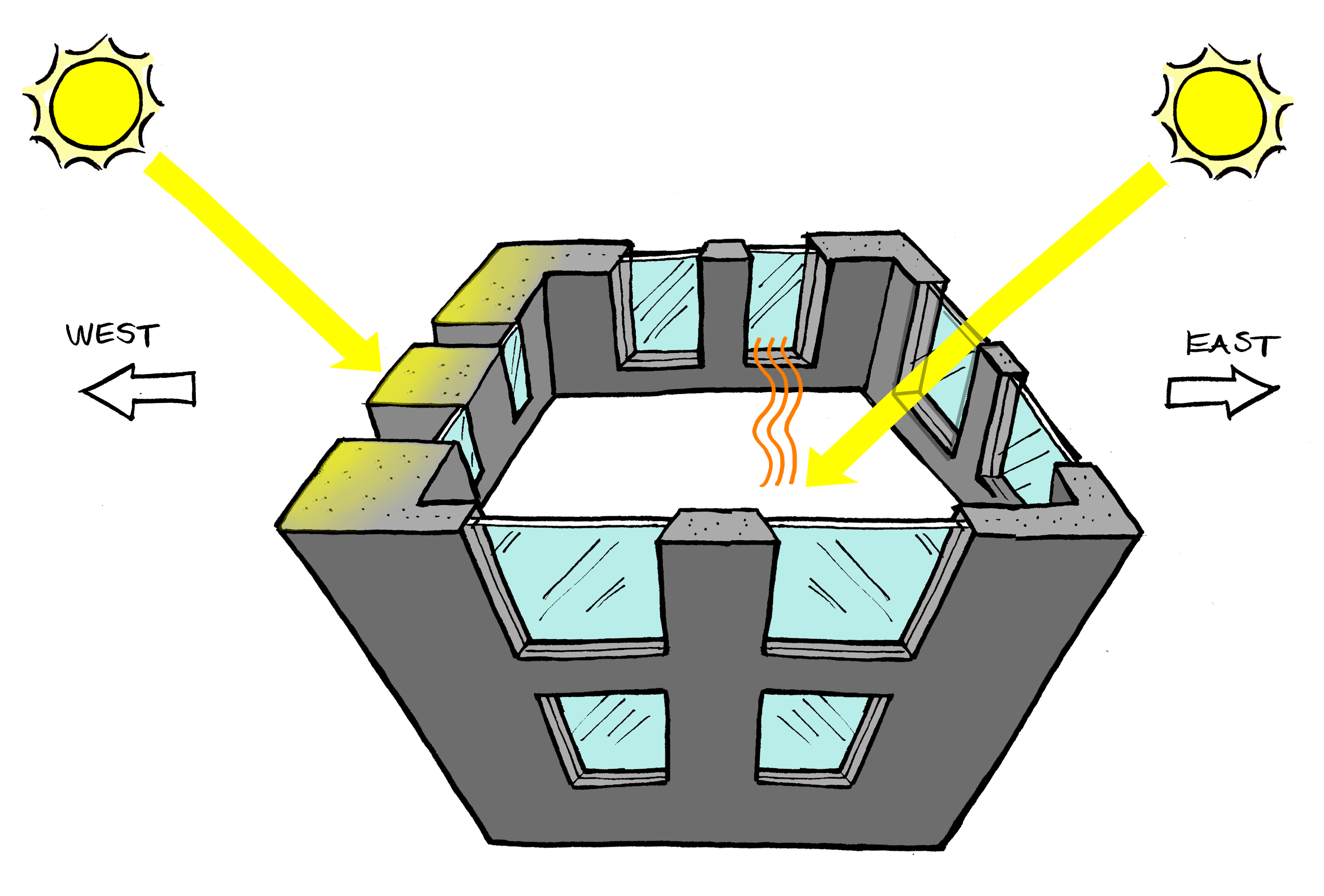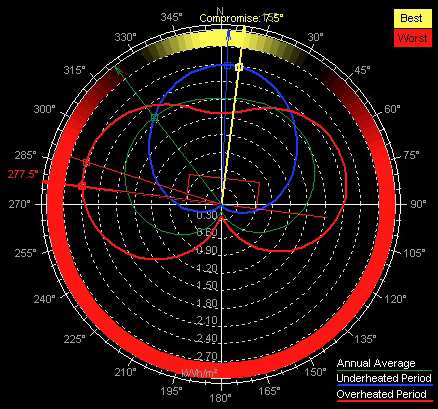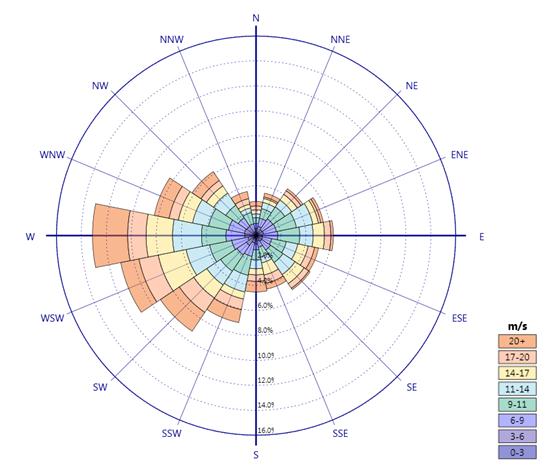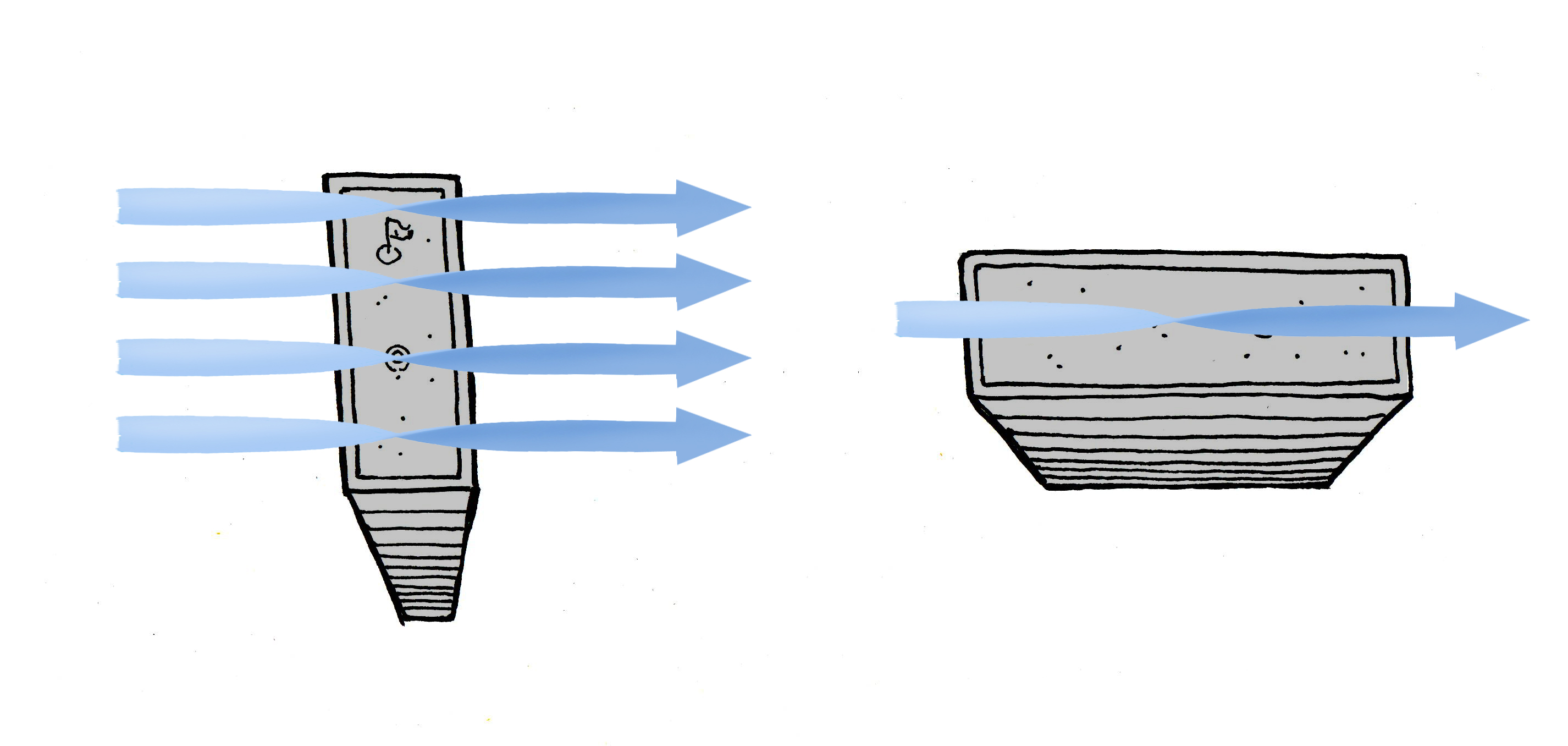You are here
Different building orientations
Orientation is simply what compass direction the building faces. Does it face directly south? 80° east-northeast?
Along with massing, orientation can be the most important step in providing a building with passive thermal and visual comfort. Orientation should be decided together with massing early in the design process, as neither can be truly optimized without the other.
Orientation is measured by the azimuth angle of a surface relative to true north. Successful orientation rotates the building to minimize energy loads and maximize free energy from the sun and wind.
A building's orientation is measured by azimuth.
Successful orientation can also take advantage of other site conditions, such as rainwater harvesting driven by prevailing winds. It can even help the building contribute to the health and vitality of the surrounding social, and economic communities, by orienting courtyards or other social spaces to connect to street life.
Orientation for Visual Comfort
As with massing for visual comfort, buildings should usually be oriented east-west rather than north-south. This orientation lets you consistently harness daylight and control glare along the long faces of the building. It also lets you minimize glare from the rising or setting sun.
Orientation #1 is worst for daylighting, #3 is good, and #2 is best.
If the building has cutouts to maximize daylighting, the orientations of these cutouts should also be chosen to maximize north and south walls. With good building massing, such cutouts can also act as their own shading to prevent glare.
Orientation for Thermal Comfort: Solar Heat Gain
Different faces of the building get very different amounts of heat from the sun. As with massing, orientation for thermal comfort is similar to orientation for daylighting, with some exceptions:
• First, the amount of sunlight that is optimal for daylighting is often not optimal for solar heat gain.
• Second, since the sun's heat does not come from all directions like the sun's light can, walls facing away from the sun's path get no heat gain, even though they can still get large amounts of diffuse light.
• Third, the sun's heat can be stored by thermal mass, which the sun's light cannot. This can be useful for west-facing walls to store heat for the night.
With BIM, you can quantify the amount of incident solar radiation that strikes each face of your building, and visualize it by overlaying an analysis grid on the building model.
To optimize your design, you can choose to analyze the solar radiation on a single day (like the summer solstice) or over multiple days (like the entire year). To understand the maximum loads you’ll have to design for, you’ll want to look at the peak solar radiation. To get a sense for how much total solar energy is available for direct-gain passive solar heating, you’ll want to estimate the cumulative solar radiation on the building’s face.
To do detailed design for glazing and façade, it’s important to understand the patterns of solar radiation that affect the building. The following image shows solar incident radiation throughout the day and throughout the year on the five exposed faces of a cube-shaped building. The vertical axis shows times of day while the horizontal axis shows times of year, and the color shows the amount of incident heat.
Incident solar radiation on different faces of a building through time, in a middle latitude
This graph shows how thermal heat gain on the east and west sides of buildings change rapidly as the sun moves through the day, while northern and southern exposures are more consistent.
Thus, buildings that are longer than they are wide should usually be oriented east-west rather than north-south. This orientation lets you consistently harness thermal gain, or consistently avoid it, along the long face of the building. It also lets you minimize the area that’s subject to faster energy swings from the rising or setting sun. Solar heat gain on the east side can be acceptable or even useful, because it happens in the morning after the cooler night; but solar heat gain on the west side is rarely desirable at the end of an already warm day.
Glazing and Materials on different faces
Material choices and glazing are part of a building's orientation for thermal comfort. They can avoid solar heat gain, or--unlike daylighting--they can store the sun's heat with thermal mass.
The orientation that supplies just enough daylight may supply too much heat, or vice-versa.
Equator-facing sides of the building are well suited to capture and store the sun's heat via large windows and materials with high thermal mass, while sides facing away from the sun's path are not.
To even out temperature swings at sunrise and sunset, east sides may benefit from more window area for direct solar heat gain, while west sides may benefit from smaller window areas and high thermal mass to absorb the heat and release it through the night. The right strategy depends on the climate.
More glazing to the east and more thermal mass to the west can even out temperature swings from the sun’s heat.
In cold climates, sides facing away from the sun's path will usually benefit from more insulation than sides facing the sun (which means less glazing or higher-insulation glazing), while in hot climates the opposite is true.
Advanced glazing can separate the harvesting of the sun's light from the sun's heat. It can also pull in daylight from sides facing away from the sun, without losing too much heat through lack of insulation (low U-value).
Optimal orientation tool in Ecotect
The above diagram shows optimum orientation angles for a building, based on solar radiation received in the coldest three months (blue), the warmest three months (red), and over the entire year (green).
The most favorable orientations occur where the amount of incident radiation in winter is greater than that incident in summer, where the blue line extends out beyond the red line.
However, it is also desirable to provide as much protection from the maximum summer radiation as possible. The optimum orientation balances these. Thus, in the graph above, the compromise angle is not exactly at the point of maximum winter collection, but slightly to the east in order to "turn away" slightly from the hot afternoon sun in summer.
Orientation for Thermal Comfort: Natural Ventilation
Buildings should be oriented to maximize benefits from cooling breezes in hot weather and shelter from undesirable winds in cold weather. Look at the prevailing winds for your site throughout the year, using a "wind rose" diagram, to see which winds to take advantage of or avoid.
Wind-rose diagram, showing statistics of wind speed and direction throughout the year
Generally, orienting the building so that its shorter axis aligns with prevailing winds will provide the most wind ventilation, while orienting it perpendicular to prevailing winds will provide the least passive ventilation.
Orientation for maximum passive ventilation
However, buildings do not have to face directly into the wind to achieve good cross-ventilation. Internal spaces and structural elements can be designed to channel air through the building in different directions. In addition, the prevailing wind directions listed by weather data may not be the actual prevailing wind directions, depending on local site obstructions, such as trees or other buildings.
For buildings that feature a courtyard and are located in climates where cooling is desired, orienting the courtyard 45 degrees from the prevailing wind maximizes wind in the courtyard and cross ventilation through the building.
Links and References
- A helpful guide from Singapore’s Building and Construction Authority.

