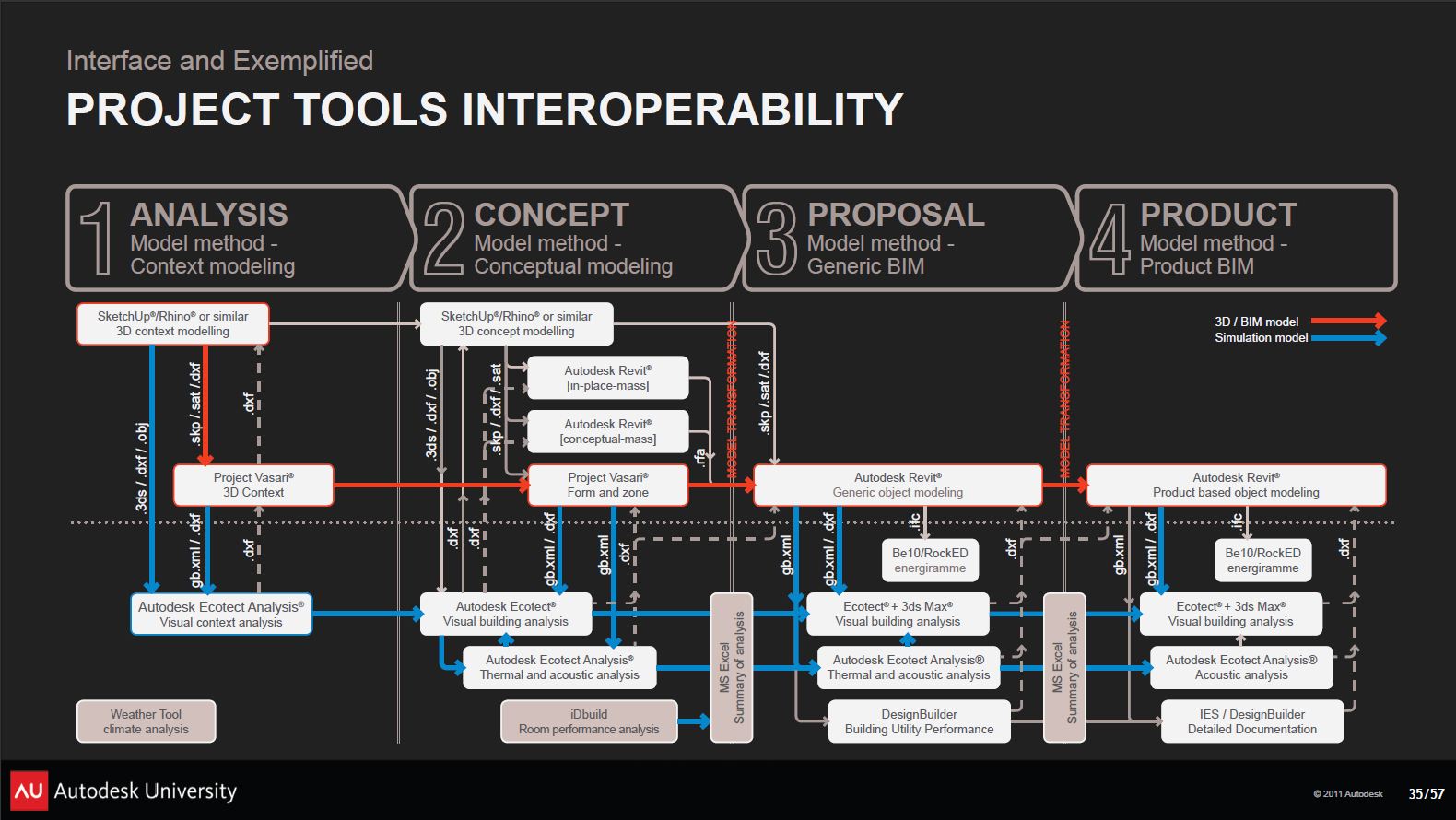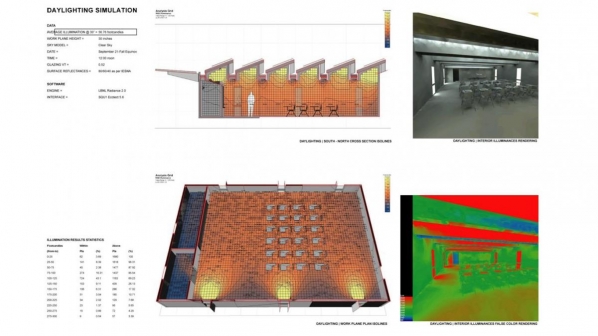Ecotect

Effective March 20, 2015, new licenses to Autodesk® Ecotect® Analysis software will no longer be available for purchase.
Sustainable Building Design Software
Effective March 20, 2015, new licenses to Autodesk® Ecotect® Analysis software will no longer be available for purchase.
Autodesk will integrate functionality similar to Ecotect Analysis into the Revit® product family. This change will allow Autodesk to shift resources, maximizing development efforts on BIM and cloud-based solutions for building performance analysis and visualization.
Customers with active Subscription contracts for Ecotect Analysis software will continue to receive access to their benefits, including support and the use of eligible previous versions of the software until their contracts expire. Customers who purchased Ecotect Analysis software with Maintenance Subscription, will continue to use their perpetual license even after expiry.
If you have any questions or would like to understand what options are available to you, please review the customer FAQ and Transition Guide or contact your Autodesk Authorized reseller or your Autodesk sales representative.
Software
This document from Asbjorn Levring and Daniel Nielsen outlines a repeatable software workflow for sustainable building design. It covers design themes like thermal and visual comfort, a host of software tools, and guidance for analysis through the design process.
You can understand and quantify the amount of the sun’s light in your project with daylighting analysis. This can help you create comfortable and beautiful spaces, reduce lighting loads, and reduce cooling loads. There are many ways to measure and visualize light, and you may use different tools depending on which question you’re trying to answer. This page has decision tree to guide you to the right metrics and tools.
Project Gallery Examples
This project was an entrant in the June 2014 Excellence in Analysis Awards. The project used Revit to determine the amount of materials used in order to improve the building performance and calculate the embodied emission. The project’s presentation and concise documentation deserves an honorable mention.
The analysis conducted on a typical existing residential apartment building in Jeddah, Saudi Arabia is a good example of using a wide variety of analyses to inform which energy conservation measures will have the most impact.
The visuals from this design project for a visitor center in Antelope Valley, California are a good example of using imagery to tell the story of design and performance analysis.
The design process used to validate the design of this historical building in Guindy, India is a good example of creating building models of existing buildings for use in performance analysis.
An analysis of the Gropius House, a Modernist icon, that studies the effectiveness of several passive solar shading techniques.






