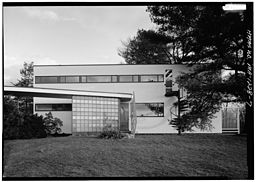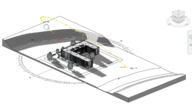This project is an analysis of the Gropius House, a Modernist icon constructed in 1938. The intent was to deconstruct and analyze several passive solar shading techniques that Walter Gropius had incorporated into the building and site design: a brise-soleil, trees, and a retractable awning. The building was modeled in Revit and analysis was performed in Ecotect.
About the Building & Site
The building was designed by Walter Gropius as a private residence for his family. The two story, flat-roofed, framed structure is presently a museum property in the trust of Historic New England.
The Gropius House is a two story, flat-roofed, framed structure of 2300 ft2 in floor area, with white painted vertical redwood siding, a tar and gravel roof, and a stone foundation. It is located in Lincoln, Massachusetts.
Constructed in 1938, the house was centrally heated but never mechanically cooled; it relied on adaptive comfort and passive strategies for comfort in the summer. Only in the recent past, due to the collection’s archival concerns (especially relative humidity), has the building been mechanically cooled.
The elements of the design analyzed were:
- Brise-soleil on the west end of the south elevation
- Landscape plan
- Aluminum awning system
Although not occupied as a typical residence, the building receives visitors on a regular weekly schedule throughout the year and has all the same concerns for maintaining a comfortable and safe interior environment as a more traditionally occupied dwelling would have.
The geometry of this building and other iconic Modernist residences have been frequently examined and written about, but literature on energy loads or response mechanisms to climate demands have tended to be less technical and more of generic discussions of vernacular traditions.
The Analysis
The aim of the project was to evaluate the effectiveness of Gropius’s original design intent using digital modeling and analysis tools. This project shines a ‘digital spotlight’ back seventy years to examine the environmental and energy performance of a Modernist icon through the use of modern analysis techniques.
To examine the shading effects from the brise soleil (analysis 1) and landscaping (analysis 2), shading studies were done on the summer and winter solstices, followed by solar radiation studies on analysis grids covering the appropriate geometries.
To examine the effect of the aluminum awning (analysis 3), a thermal analysis of the immediately impacted zones was done for the two solstices with the louvers being both opened and closed.
Preparing the Model
 |
| Revit Model |
 |
| Ecotect Model |
The first step of the project was to recapitulate Gropius’s intent by faithfully copying his drawings and constructing the building in a digital format, first in Revit and then in Ecotect. These digital models were true to the original structure in geometry, materiality, occupancy, schedule, and activity.
The process for creating the digital models:
1. Scans of the original Gropius drawings were obtained from the Busch-Reisinger Museum at Harvard.
2. These images were then imported into Adobe Photoshop where brightness, contrast, and sharpness were optimized for readability.
3. This enhanced jpeg file was then inserted, as an image, into Revit, and scaled and sized using the scale (1/4” = 1’). The drawings served as template underlay for each level, and the building model was created from them. To aid the Ecotect import, in Reivt: a) connect or attach all roofs, walls, and floors; b) simplify all assemblies to generic assemblies; c) Remove all components that are not roof, floor, slab, wall, window, skylight, or door; d) Enable area and volume computations.
4. To complete the digital model, the site topography was created in a separate Revit File. The digital topography was used to size and precisely position landscape objects, i.e. trees, as there are not any buildings nearby to impact on the buildings energy performance.
5. This topography and building model were combined in Revit.
6. The Revit model was exported as a gbXML, and imported into Ecotect (over 500 objects). It is best to let Ecotect execute the import and automatically assign zones, as the proofing process will resolve any discrepancies.
7. There were a significant number of errors that needed to be resolved by a zone-by-zone, object-by-object policing of the model. This was a significant time commitment.
8. To create a model to analyze sun and shadows, careful attention was paid to creating a precise modelof anything that affects the sun’s light/shadow projection on the building, including: envelope, overhangs, window openings, shading devices, landscape features, adjacent building geometries, and reflectivity/transparency of surfaces.
9. To create a model that could also be used for thermal analysis, each zone was aligned with all adjacent zones.
10. Additional data inputs were made including occupants (number, schedules, activity, and dress), mechanical equipment (types, efficiencies, and set points), material properties (U-values of assemblies and components, thermal mass, reflectivity), etc.
11. The location of the site was entered in Ecotect, based on data from Google Earth: Longitude, latitude, and altitude.
12. While on GoogleEarth, with the aid of their measuring tools, the house’s main axis deviation from true north (GoogleEarth’s north arrow is true not magnetic north) was measured and recorded.
13. Finally the weather data was input. The nearest available location with the most complete weather data for use within Ecotect was Boston/Logan Airport. [editor’s note: these climates may be significantly different: Boston is close to the ocean, while Lincoln is not.]
The result is a complete digital model that precisely captures the Gropius House’s geometry, site location, and climate.
Analysis 1: The Brise-Soleil
The brise-soleil is a much discussed, unusual aspect of the building’s geometry. It transitions between interrupted members, opaque elements, and void. The function of the brise-soleil is of interest to architectural historians who have admired the shading pattern it produces and recognized functionality of its design, but until this project were unable to evaluate its sophistication.
Because the building is located in Massachusetts, the design intent was to block solar radiation in the hot summers, while allowing the sun’s heat to warm the space in the cold winters.
A solar radiation analysis on both the summer and winter solstices was done with and without the brise-soleil in place. The shadows were also visually tracked throughout the day, from sunrise to sunset with the brise-soleil in place.
The analysis grid was located on the windows below the Brise-Soleil, (the Living Room's and Dining Room's large window expanses - two windows assemblies 6 ft. high by 10 ft. 6 in. and 13 ft. 3"). These windows account for over 50% of the glazed area of the south facing wall.
Analysis 2: The Landscaping
Gropius’s landscape plan was very specific and dictated precise tree species and locations relative to the building. The impact and effectiveness of site orientation, tree species selection, and tree placement are subjects of interest for Green Design professionals employing passive strategies in their work.
In the analysis of the landscape plantings (coniferous and deciduous trees), sun and shadow studies were done on the summer and winter solstices. A baseline was established by removing the trees from the model and running a simulation without them.
When the trees were reintroduced and the simulations were re-run, the trees’ opacity was also controlled to reflect seasonal variations in their foliage. In the case of the winter solstice, the deciduous tree opacity was reduced from 70% to 30% to imitate foliage loss while the coniferous trees were left unchanged.
 |
|
| Shadow ranges on June 21st |
Shadow ranges on January 21st |
| The intensity of the shadows created by the trees is graphically illustrated by Ecotect in color intensity. Although perhaps counterintuitive, red indicates where the shadows are most intense and blue least intense. | |
Other analysis done, but not reported, were solar gain on the floor of the rooms and an analysis similar to the brise-soleil study was done only this time studying the impact of the trees and shadow ranges.
Analysis 3: Aluminum Awning
The final analysis was of an unusual, externally located, internally controlled aluminum awning system on a principle western window (quite avant-garde for the time in materiality and design). It is of note that the awning was removed from the house years ago. Without the awning, it is difficult to defend this large (11’8” x 6’) west facing window from direct solar gains.
In the analysis of the aluminum shade a baseline was established by removing the shade (a reasonable facsimile of when it was in raised position) and running a thermal analysis simulation specific to passive gains over the summer months (June- August). We were especially interested to observe direct solar gains in the rooms affected. Then the shade was reintroduced and lowered as it would be during these three months.
Conclusions
The insights gained through this project were that even without the sophisticated technologies available to designers today, the designs of Walter Gropius were effective. At times, the aesthetics of “green design” is criticized as too utilitarian and lacking in attention to form and materiality. This project offers an example of how aesthetic considerations can be blended with utilitarian function.
It is of note that this study is part of a larger project to create a knowledge base of the environmental performance of iconic Modernist homes. In addition to adding knowledge to the two disciplines of Building Science and Architecture, analytical studies using this digital model are intended to aid property administrators with information about energy saving characteristics and shading designs.
More about the analyst
Judges Comments from the Autodesk Excellence in Analysis Awards
“Good deep analysis of an existing building. Would be nice to see more solar studies, but a good set of conclusions that are well-supported.” – David Scheer, Autodesk
“The incorporation of foliage analysis within and without is nice. Good comparisons versus baseline and the constrained nature of the study is helpful: it is an existing building with limited options for change." – Michael Bergin, Autodesk
“A nice project with thorough modeling and analysis processes! The conclusions could have been stated more strongly and more clearly explained. For example, more legible analysis scales (though Ecotect’s graphs are at fault for some of that) and more commentary on design optimization (where was there room for improvement?).” – Adam Menter, Autodesk









