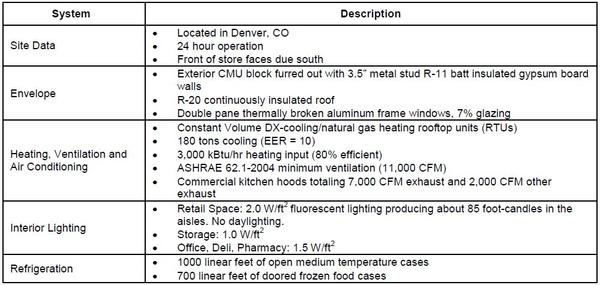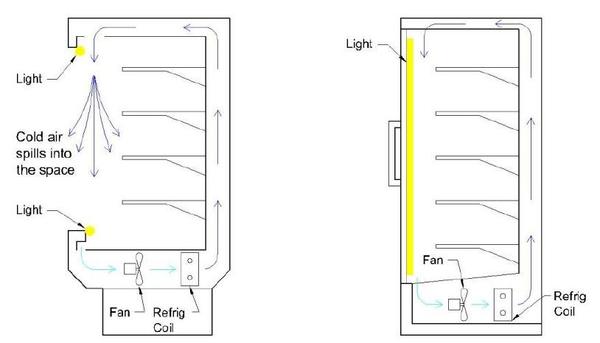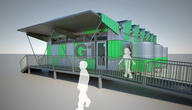Autodesk Software Used:
RMI has developed this student activity using the 10xE principals and Autodesk® BIM solutions with a supermarket retrofit. Students will learn how to think critically about the whole-building system and evaluate energy conservation measures. (From Autodesk's BIM Workshop)
Downloads:
- Advanced Energy Analysis - (Exporting from Revit MEP to eQuest)
- Exporting from Revit MEP to 3DSMax Design for Lighting Calculations
- Artificial Light Measurement (Point-by-Point Lighting Calculations - Video 2)
Existing Supermarket Retrofit:
You are charged with an energy audit of an existing 100,000 square foot supermarket. Using the 10xE principles, develop a bundle of energy conservation measures that cuts energy consumption by at least 50% and describe how your recommended bundle satisfies the 10xE principles.
The following table gives a brief description of the current systems. See Appendix B in the PDF for a more detailed description.
Table 1: Description of Existing Systems System Description Site Data
A Note on Supermarket Refrigeration Systems
You are probably familiar with envelope, HVAC and lighting systems in buildings. However, you may not be as familiar with supermarket refrigeration systems. The following is a brief overview of refrigeration systems and their impact on building performance.
Refrigeration systems are generally made up of three components: display cases, compressors and condensers. Compressors and condensers function in the same manner as in any Rankine refrigeration cycle, so efficiency opportunities are similar to other refrigeration cycle opportunities. For time and simplicity’s sake, we will only consider the most unique part of the problem – display cases.
Display cases are where most of the refrigeration energy is consumed. The case refrigeration load is made up of internal gains due to lights and fan motors and external heat transfer due to convection and radiation. The case takes care of the loads by circulating air over the refrigeration coil and throughout the case. See the diagrams below.
Figure 1. Refrigerated case diagrams – open case (left) and doored case (right)
There are essentially two types of cases: open and doored. Open cases cause a lot of cold air to be spilled into the conditioned space, creating a year round cooling effect. In the summer, this reduces the peak cooling load of the HVAC equipment, but in the winter, this effect increases the space heating load.
This effect is sometimes referred to as ―case credit,‖ but we prefer the term ―case waste‖ because this spilled air only introduces inefficiencies into the system. The inefficiency is obvious under space heating conditions, but even in space cooling mode, since the refrigeration compressors are less efficient than the HVAC system compressors, it would be more efficient to cool using the HVAC equipment instead.
Conversely, doored cases contain the cold by preventing air spillage. Depending on how often the doors are opened, this reduces the ―case credit‖ by 80% to 95%.
Integrative Thinking: Where to Start
Start by defining the end use. What are the purposes of each system? Then, determine the minimum energy required to accomplish these purposes.
For example, interior lights provide visibility and highlight the products on the shelves. But what level of light is required for these tasks? Consider how many foot-candles are needed, and what is the most efficient way to achieve that level of light?
After establishing these parameters, be sure to use measured data and explicit analysis in your design, not assumptions and rules of thumb.
For example, many practicing engineers have pre-conceived notions of how large a cooling system should be (400 ft2/ton?) or how much lighting power is required in a space (1.5 W/ft2 ?). These round numbers were most likely based on rigorous analysis once, but have since been made obsolete or only apply to very specific circumstances.
Finally, when looking for a solution, try to get multiple benefits from a single expenditure. This is easiest to do when you think across system boundaries and consider the whole building with all its system interactions.
Designing integratively requires considering system interactions. Optimizing individual components with little consideration for their interactions does not yield an optimized whole system. As Amory Lovins wrote in Natural Capitalism (1999), - "If they’re not designed to work with one another, they’ll tend to work against one another."
For example, in a supermarket all systems have significant interactions with the HVAC system, but especially the refrigeration system. If you reduce the refrigeration case credits by eliminating cases or adding doors, you will decrease the need for heating, but you will also increase the need for cooling capacity. Additionally, if you are recovering heat from the refrigeration loop using a heat exchanger coil in the HVAC units, the reduction in heat recovery from reducing refrigeration loads will be large and it may no longer be effective to introduce the constant pressure drop of the coil in order to recover the heat.
| Attachment | Size |
|---|---|
| 620.38 KB | |
| 746.75 KB |



